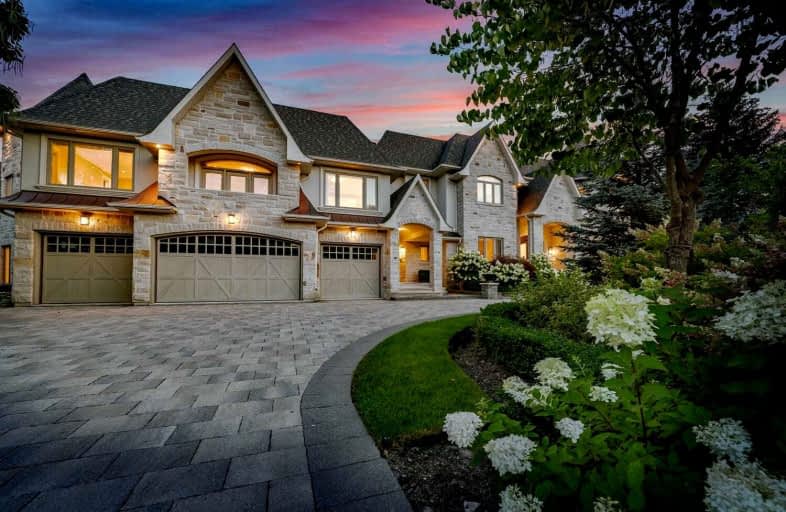Sold on Oct 19, 2021
Note: Property is not currently for sale or for rent.

-
Type: Detached
-
Style: 2 1/2 Storey
-
Size: 5000 sqft
-
Lot Size: 165.15 x 219.88 Feet
-
Age: 0-5 years
-
Taxes: $40,652 per year
-
Days on Site: 43 Days
-
Added: Sep 06, 2021 (1 month on market)
-
Updated:
-
Last Checked: 2 months ago
-
MLS®#: N5360508
-
Listed By: Hc realty group inc., brokerage
New Custom Built Mansion With 1 Millon Value Landscape On Cachet Pkwy. 16348.35 Sqft Lux Liv Space Included Bsmt. Grand Marble Hallway W/Timeless Arch & Skylight. 7+2 Bedrms W/Ensuite 13 Wasrooms. Indoor Pool With 6Pc Bath Jacuzzi, Wet&Dry Sauna. Intricate Ceiling Moldings, 24' Celling Office. Gourmet 3 Kitchens W Granite Islands. W/O Nanny Ensuite. Wet Bar, Wine Cellar, Gym & 3 Rec Rms, Indoor Golf System, Theatre, Cigar Room, Heated Flrs In Bthms Of Master.
Extras
Feng Shui Certified By Master Paul Ng. Home On High Life Cycle-3 Wealth Centers, Powerful Energy For Studies, Heath & Relationships. 60K Indoor Golf Court. Miele B/I Coffee M & Wall Oven & Dishwasher. Wolf Range, Subzero Fridge.
Property Details
Facts for 1 Bowes-Lyon Court, Markham
Status
Days on Market: 43
Last Status: Sold
Sold Date: Oct 19, 2021
Closed Date: Apr 08, 2022
Expiry Date: Mar 07, 2022
Sold Price: $7,700,000
Unavailable Date: Oct 19, 2021
Input Date: Sep 07, 2021
Property
Status: Sale
Property Type: Detached
Style: 2 1/2 Storey
Size (sq ft): 5000
Age: 0-5
Area: Markham
Community: Devil's Elbow
Availability Date: Tba
Inside
Bedrooms: 7
Bedrooms Plus: 2
Bathrooms: 13
Kitchens: 2
Kitchens Plus: 1
Rooms: 15
Den/Family Room: Yes
Air Conditioning: Central Air
Fireplace: Yes
Laundry Level: Upper
Central Vacuum: Y
Washrooms: 13
Utilities
Electricity: Yes
Gas: Yes
Cable: Yes
Building
Basement: Finished
Basement 2: W/O
Heat Type: Forced Air
Heat Source: Gas
Exterior: Stone
Elevator: Y
Water Supply: Municipal
Special Designation: Unknown
Parking
Driveway: Circular
Garage Spaces: 4
Garage Type: Built-In
Covered Parking Spaces: 11
Total Parking Spaces: 15
Fees
Tax Year: 2021
Tax Legal Description: N/A
Taxes: $40,652
Highlights
Feature: Golf
Feature: Level
Feature: Library
Feature: Park
Feature: Terraced
Land
Cross Street: Warden/Major Mac-Cac
Municipality District: Markham
Fronting On: South
Parcel Number: 030500049
Pool: Indoor
Sewer: Septic
Lot Depth: 219.88 Feet
Lot Frontage: 165.15 Feet
Lot Irregularities: Private 1.002 Acre Lo
Acres: .50-1.99
Additional Media
- Virtual Tour: https://1bowes-lyoncrt.com/?a=1#!/
Rooms
Room details for 1 Bowes-Lyon Court, Markham
| Type | Dimensions | Description |
|---|---|---|
| Living Main | 10.36 x 5.32 | Fireplace, Hardwood Floor, O/Looks Backyard |
| Dining Main | 6.69 x 4.86 | Built-In Speakers, Hardwood Floor, W/O To Deck |
| Family Main | 5.48 x 6.40 | Fireplace, Hardwood Floor, O/Looks Pool |
| Br Main | 4.87 x 4.83 | 3 Pc Ensuite, Hardwood Floor, O/Looks Frontyard |
| Office Main | 6.52 x 6.46 | B/I Vanity, Hardwood Floor, O/Looks Frontyard |
| 2nd Br 2nd | 4.10 x 3.84 | 3 Pc Ensuite, Hardwood Floor, O/Looks Frontyard |
| 3rd Br 2nd | 4.39 x 4.18 | 3 Pc Ensuite, Hardwood Floor, O/Looks Frontyard |
| 4th Br 2nd | 5.06 x 4.12 | 3 Pc Ensuite, Hardwood Floor, O/Looks Frontyard |
| Laundry 2nd | 5.66 x 7.92 | Stone Floor, Combined W/Rec, O/Looks Garden |
| 5th Br 3rd | 6.50 x 7.61 | 3 Pc Ensuite, Hardwood Floor, O/Looks Frontyard |
| Prim Bdrm 3rd | 4.90 x 4.42 | 5 Pc Ensuite, Fireplace, O/Looks Backyard |
| Prim Bdrm 3rd | 5.20 x 4.42 | 5 Pc Ensuite, Fireplace, O/Looks Backyard |
| XXXXXXXX | XXX XX, XXXX |
XXXX XXX XXXX |
$X,XXX,XXX |
| XXX XX, XXXX |
XXXXXX XXX XXXX |
$X,XXX,XXX |
| XXXXXXXX XXXX | XXX XX, XXXX | $7,700,000 XXX XXXX |
| XXXXXXXX XXXXXX | XXX XX, XXXX | $8,290,000 XXX XXXX |

Ashton Meadows Public School
Elementary: PublicSt Monica Catholic Elementary School
Elementary: CatholicButtonville Public School
Elementary: PublicColedale Public School
Elementary: PublicLincoln Alexander Public School
Elementary: PublicSt Justin Martyr Catholic Elementary School
Elementary: CatholicSt Augustine Catholic High School
Secondary: CatholicRichmond Green Secondary School
Secondary: PublicMarkville Secondary School
Secondary: PublicBill Crothers Secondary School
Secondary: PublicUnionville High School
Secondary: PublicPierre Elliott Trudeau High School
Secondary: Public

