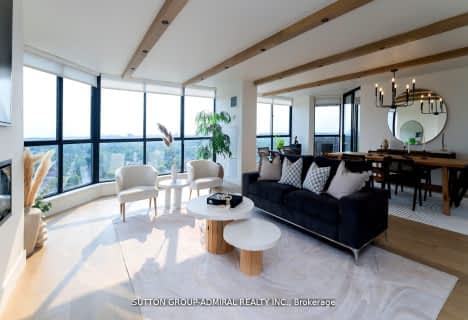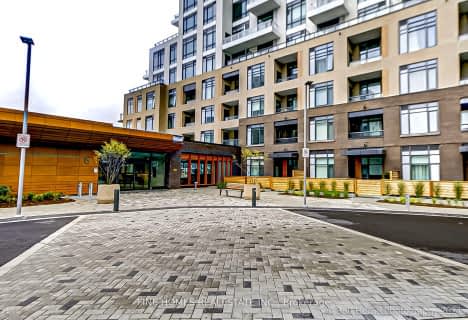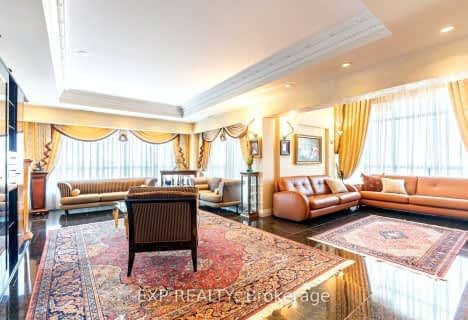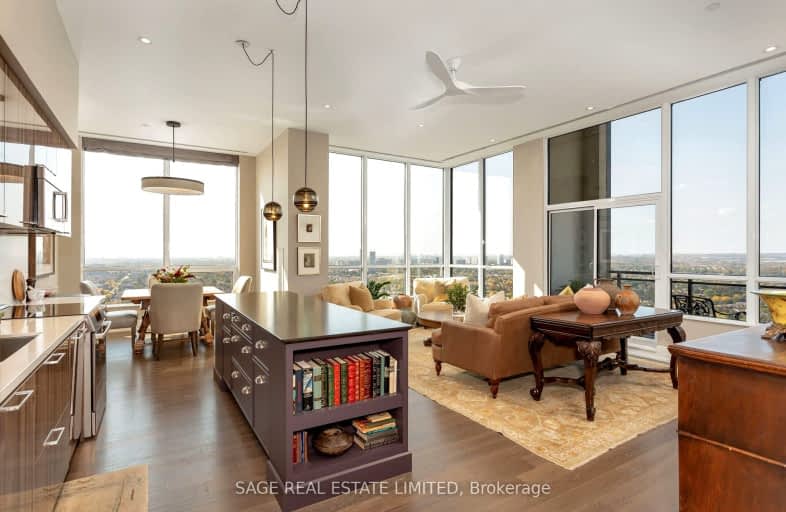
Car-Dependent
- Most errands require a car.
Excellent Transit
- Most errands can be accomplished by public transportation.
Bikeable
- Some errands can be accomplished on bike.
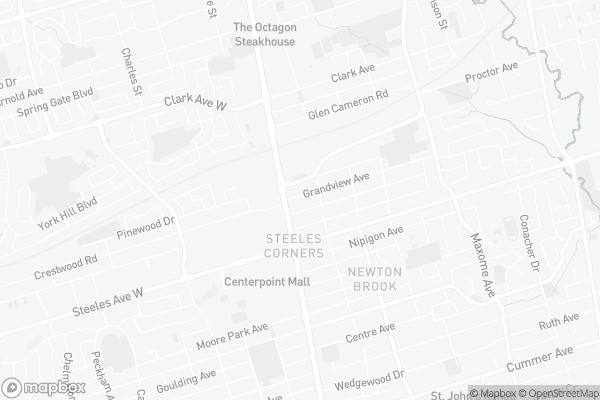
ÉIC Monseigneur-de-Charbonnel
Elementary: CatholicE J Sand Public School
Elementary: PublicThornhill Public School
Elementary: PublicLillian Public School
Elementary: PublicHenderson Avenue Public School
Elementary: PublicSt Paschal Baylon Catholic School
Elementary: CatholicAvondale Secondary Alternative School
Secondary: PublicDrewry Secondary School
Secondary: PublicÉSC Monseigneur-de-Charbonnel
Secondary: CatholicNewtonbrook Secondary School
Secondary: PublicBrebeuf College School
Secondary: CatholicThornhill Secondary School
Secondary: Public-
Galleria Supermarket
7040 Yonge Street, Thornhill 0.27km -
Seasons Foodmart
7181 Yonge Street, Thornhill 0.3km -
Pat Thornhill Market
5 Glen Cameron Road, Thornhill 0.47km
-
LCBO
6267 Yonge Street, North York 0.67km -
The Beer Store
6212 Yonge Street, North York 0.75km -
Simcha Wine Corporation
7000 Bathurst Street, Thornhill 2.33km
-
Golden Star Restaurant
7123 Yonge Street, Thornhill 0.11km -
Anzenchitai Izakaya
7059 Yonge Street, Thornhill 0.15km -
Pho Xin Chao
7057 Yonge Street, Thornhill 0.15km
-
Kung Fu Tea on World on Yonge
7163 Yonge Street Unit 101, Markham 0.18km -
قلیون
7161 Yonge Street, Thornhill 0.21km -
Tim Hortons
7015 Yonge Street, Markham 0.23km
-
RBC Royal Bank
7163 Yonge Street UNIT 109, Markham 0.17km -
CIBC Branch (Cash at ATM only)
7027 Yonge Street, Thornhill 0.22km -
Shinhan Bank Canada - Thornhill Branch
7191 Yonge Street Unit 106 & 107, Thornhill 0.31km
-
Petro-Canada
7092 Yonge Street, Thornhill 0.12km -
Circle K
7015 Yonge Street, Thornhill 0.23km -
Esso
7015 Yonge Street, Thornhill 0.25km
-
Work Safety Champion
7163 Yonge Street Unit# 271, Thornhill 0.21km -
"Zumba Loca" with Gina Inami
Grand Dance Studio, 6-34 Doncaster Avenue, Thornhill 0.23km -
BODYLINK PILATES
CA ON Toronto #125, 7181 Yonge Street, Markham 0.26km
-
Sir Watson Watt Park
20 Meadowview Avenue, Thornhill 0.23km -
YENPU Garden
46 Glen Cameron Road, Thornhill 0.63km -
Grandview Park
Markham 0.76km
-
JRCC East Thornhill
3-7608 Yonge Street, Thornhill 1.35km -
Thornhill Village Library
10 Colborne Street, Thornhill 1.67km -
Jerry & Fanny Goose Judaica Library
770 Chabad Gate, Thornhill 2.07km
-
Optima Cosmetic Clinic
7163 Yonge Street Unit 121, Thornhill 0.24km -
Cannabis Treatment Clinic
7191 Yonge Street Suite 508, Markham 0.29km -
Nita Zaji clinic
7191 Yonge Street, Markham 0.31km
-
World Pharmacy
World Shops, 128-7163 Yonge Street, Thornhill 0.25km -
Galleria Pharmacy (갤러리아 쏜힐 약국)
7040 Yonge Street, Thornhill 0.27km -
NATTRAL (김경호 한의원)
173-7181 Yonge Street, Thornhill 0.28km
-
NPS
7163 Yonge Street, Richmond Hill 0.18km -
North Yonge Market Place
7171 Yonge Street, Thornhill 0.2km -
Парикмахер
7161 Yonge Street, Thornhill 0.21km
-
Funland
265-7181 Yonge Street, Markham 0.26km -
Imagine Cinemas Promenade
1 Promenade Circle, Thornhill 2.71km -
Promenade Shopping Centre
1 Promenade Circle, Thornhill 2.72km
-
Rumors Bar Bistro
7163 Yonge Street unit 103, Thornhill 0.16km -
CoCo Karaoke
6365 Yonge St Basement, Toronto 0.43km -
Red Lobster
7291 Yonge Street, Thornhill 0.51km
- 3 bath
- 3 bed
- 2000 sqft
1908-5444 Yonge Street, Toronto, Ontario • M2N 6J4 • Willowdale West
- 2 bath
- 3 bed
- 2500 sqft
712-8 Beverley Glen Boulevard, Vaughan, Ontario • L4J 0L4 • Beverley Glen
- 3 bath
- 3 bed
- 3500 sqft
PH 4-1 Clark Avenue West, Vaughan, Ontario • L4J 7Y6 • Crestwood-Springfarm-Yorkhill
- 2 bath
- 3 bed
- 2500 sqft
PH 32-15 Holmes Avenue, Toronto, Ontario • M2N 4L8 • Willowdale East
- 3 bath
- 3 bed
- 2000 sqft
108-5444 Yonge Street, Toronto, Ontario • M2N 6J4 • Willowdale West
- 2 bath
- 2 bed
- 1800 sqft
501-1 Watergarden Way, Toronto, Ontario • M2K 2Z7 • Bayview Village
- 3 bath
- 2 bed
- 1600 sqft
205-397 Royal Orchard Boulevard, Markham, Ontario • L3T 0H3 • Royal Orchard
- 2 bath
- 3 bed
- 1600 sqft
304-5444 Yonge Street, Toronto, Ontario • M2N 6J4 • Willowdale West


