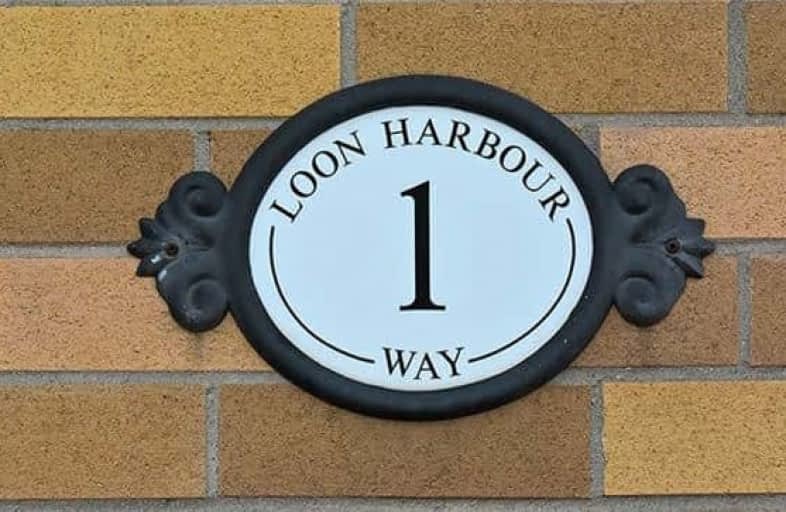Sold on Jul 15, 2018
Note: Property is not currently for sale or for rent.

-
Type: Det Condo
-
Style: Bungalow
-
Size: 1800 sqft
-
Pets: Restrict
-
Age: 16-30 years
-
Taxes: $4,552 per year
-
Maintenance Fees: 696.16 /mo
-
Days on Site: 24 Days
-
Added: Sep 07, 2019 (3 weeks on market)
-
Updated:
-
Last Checked: 2 months ago
-
MLS®#: N4170200
-
Listed By: Sutton group-heritage realty inc., brokerage
Refined Elegance For The Most Discriminating Buyer In Swan Lake Village. 1987 Sq.Ft. "Swan" Model With Professionally Finished Basement. Custom Kitchen With Top-Of-The-Line Appliances, Marble Floors & Counters Throughout, And Tasteful Designer Finishes From Top To Bottom. Absolutely Stunning. Imported Parisian Bathtub & Fixtures. Hardwood Floors. Unique Wrought-Iron Banister. Expansive Deck. Ideally Located Across The Street From Club House & Visitor Parking.
Extras
See Attachment For Full List Of Inclusions And Exclusions. ***See Photos And Virtual Tour For More***
Property Details
Facts for 1 Loon Harbour Way, Markham
Status
Days on Market: 24
Last Status: Sold
Sold Date: Jul 15, 2018
Closed Date: Sep 06, 2018
Expiry Date: Oct 30, 2018
Sold Price: $1,200,000
Unavailable Date: Jul 15, 2018
Input Date: Jun 21, 2018
Property
Status: Sale
Property Type: Det Condo
Style: Bungalow
Size (sq ft): 1800
Age: 16-30
Area: Markham
Community: Greensborough
Availability Date: Tba
Inside
Bedrooms: 2
Bedrooms Plus: 2
Bathrooms: 3
Kitchens: 1
Kitchens Plus: 1
Rooms: 7
Den/Family Room: No
Patio Terrace: Open
Unit Exposure: South
Air Conditioning: Central Air
Fireplace: Yes
Laundry Level: Main
Central Vacuum: Y
Ensuite Laundry: Yes
Washrooms: 3
Building
Stories: 1
Basement: Finished
Basement 2: Full
Heat Type: Forced Air
Heat Source: Gas
Exterior: Brick
Exterior: Wood
Elevator: N
Special Designation: Unknown
Parking
Parking Included: Yes
Garage Type: Attached
Parking Designation: Owned
Parking Features: Private
Parking Description: Gar,Carport,Pad
Covered Parking Spaces: 3
Total Parking Spaces: 4
Garage: 1
Locker
Locker: None
Fees
Tax Year: 2017
Taxes Included: No
Building Insurance Included: Yes
Cable Included: Yes
Central A/C Included: No
Common Elements Included: Yes
Heating Included: No
Hydro Included: No
Water Included: Yes
Taxes: $4,552
Highlights
Amenity: Bbqs Allowed
Amenity: Indoor Pool
Amenity: Outdoor Pool
Amenity: Security Guard
Amenity: Tennis Court
Amenity: Visitor Parking
Feature: Grnbelt/Cons
Feature: Hospital
Feature: Lake/Pond
Feature: Park
Feature: Public Transit
Feature: Rec Centre
Land
Cross Street: 16th And 9th Line
Municipality District: Markham
Parcel Number: 297480020
Condo
Condo Registry Office: YRSC
Condo Corp#: 1217
Property Management: First Service Residential
Rooms
Room details for 1 Loon Harbour Way, Markham
| Type | Dimensions | Description |
|---|---|---|
| Master Main | 3.86 x 5.49 | Hardwood Floor, W/I Closet, 5 Pc Ensuite |
| 2nd Br Main | 4.27 x 4.27 | Broadloom, Sw View, 4 Pc Bath |
| Kitchen Main | 3.25 x 4.80 | Marble Floor, Marble Counter, Eat-In Kitchen |
| Living Main | 4.17 x 5.49 | Hardwood Floor, Fireplace, Cathedral Ceiling |
| Dining Main | 4.34 x 4.27 | Hardwood Floor, Formal Rm, Combined W/Living |
| Sunroom Main | 3.15 x 4.34 | Hardwood Floor, Skylight, O/Looks Backyard |
| Sunroom Main | 2.03 x 4.01 | Marble Floor, Breakfast Area, Sw View |
| Laundry Main | 2.34 x 1.60 | Marble Floor, W/O To Garage |
| Rec Lower | - | Broadloom, Open Concept, Pot Lights |
| 3rd Br Lower | - | Broadloom, Closet, Pot Lights |
| Living Lower | - | Broadloom, Electric Fireplace, Pot Lights |
| Office Lower | - | Broadloom, Window, Pot Lights |
| XXXXXXXX | XXX XX, XXXX |
XXXX XXX XXXX |
$X,XXX,XXX |
| XXX XX, XXXX |
XXXXXX XXX XXXX |
$X,XXX,XXX |
| XXXXXXXX XXXX | XXX XX, XXXX | $1,200,000 XXX XXXX |
| XXXXXXXX XXXXXX | XXX XX, XXXX | $1,375,000 XXX XXXX |

E T Crowle Public School
Elementary: PublicSt Kateri Tekakwitha Catholic Elementary School
Elementary: CatholicReesor Park Public School
Elementary: PublicGreensborough Public School
Elementary: PublicSt Julia Billiart Catholic Elementary School
Elementary: CatholicMount Joy Public School
Elementary: PublicBill Hogarth Secondary School
Secondary: PublicMarkville Secondary School
Secondary: PublicMiddlefield Collegiate Institute
Secondary: PublicSt Brother André Catholic High School
Secondary: CatholicMarkham District High School
Secondary: PublicBur Oak Secondary School
Secondary: Public