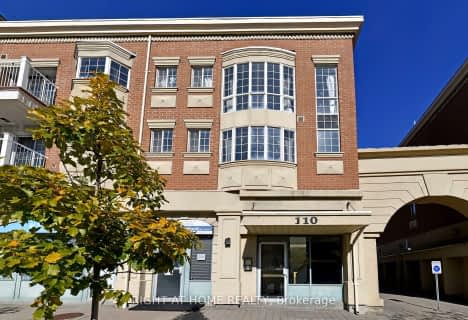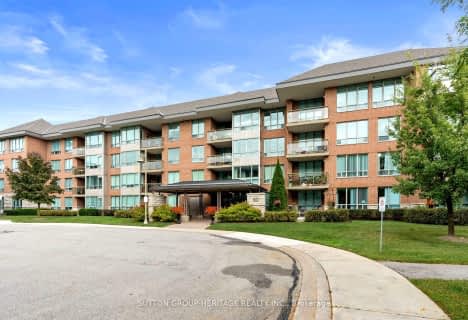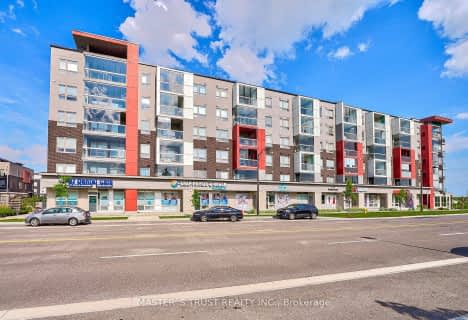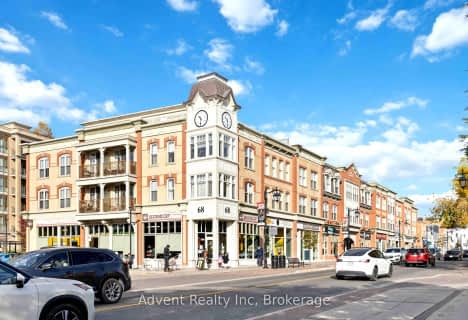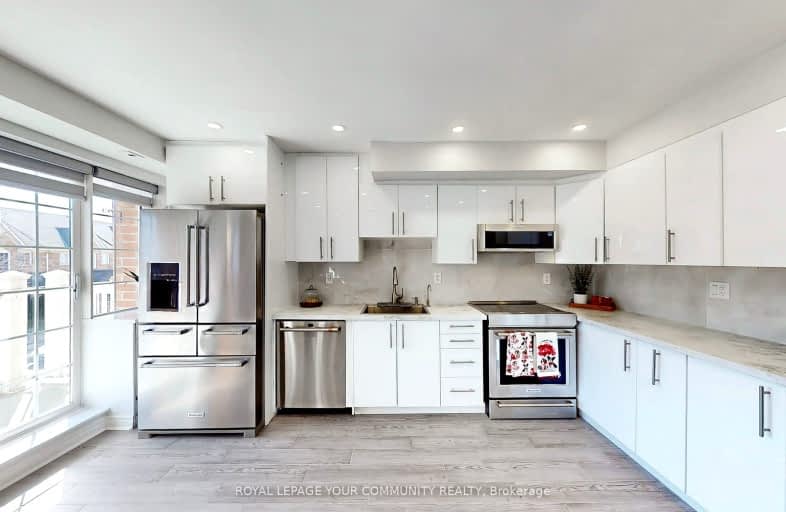
Somewhat Walkable
- Some errands can be accomplished on foot.
Some Transit
- Most errands require a car.
Somewhat Bikeable
- Most errands require a car.

St Kateri Tekakwitha Catholic Elementary School
Elementary: CatholicReesor Park Public School
Elementary: PublicLittle Rouge Public School
Elementary: PublicGreensborough Public School
Elementary: PublicCornell Village Public School
Elementary: PublicBlack Walnut Public School
Elementary: PublicBill Hogarth Secondary School
Secondary: PublicMarkville Secondary School
Secondary: PublicMiddlefield Collegiate Institute
Secondary: PublicSt Brother André Catholic High School
Secondary: CatholicMarkham District High School
Secondary: PublicBur Oak Secondary School
Secondary: Public-
Reesor Park
ON 1.04km -
Monarch Park
Ontario 6.11km -
Toogood Pond
Carlton Rd (near Main St.), Unionville ON L3R 4J8 6.88km
-
RBC Royal Bank
60 Copper Creek Dr, Markham ON L6B 0P2 2.63km -
BMO Bank of Montreal
9660 Markham Rd, Markham ON L6E 0H8 3.03km -
RBC Royal Bank
9428 Markham Rd (at Edward Jeffreys Ave.), Markham ON L6E 0N1 3.67km
For Sale
More about this building
View 110 Cornell Park Avenue, Markham- — bath
- — bed
- — sqft
426-68 Main Street North, Markham, Ontario • L3P 1X5 • Old Markham Village



