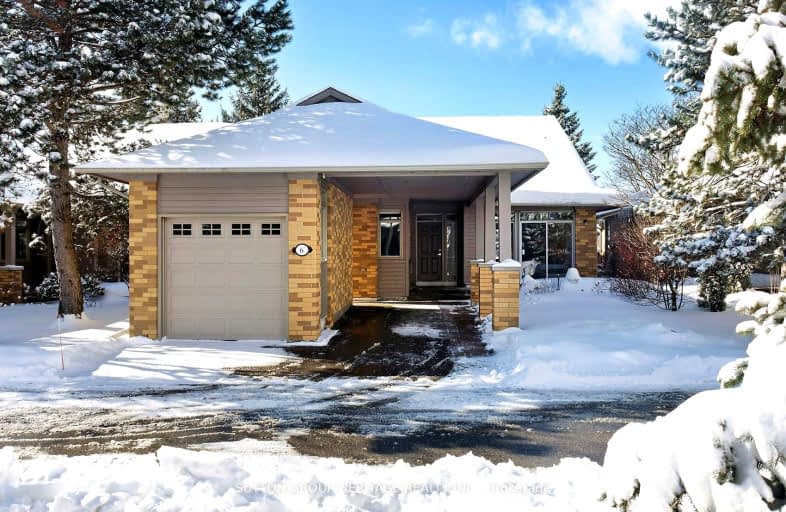Somewhat Walkable
- Some errands can be accomplished on foot.
58
/100
Some Transit
- Most errands require a car.
44
/100
Somewhat Bikeable
- Most errands require a car.
42
/100

E T Crowle Public School
Elementary: Public
0.91 km
St Kateri Tekakwitha Catholic Elementary School
Elementary: Catholic
0.75 km
Greensborough Public School
Elementary: Public
0.59 km
Sam Chapman Public School
Elementary: Public
1.35 km
St Julia Billiart Catholic Elementary School
Elementary: Catholic
0.73 km
Mount Joy Public School
Elementary: Public
0.95 km
Bill Hogarth Secondary School
Secondary: Public
1.58 km
Markville Secondary School
Secondary: Public
3.89 km
Middlefield Collegiate Institute
Secondary: Public
5.74 km
St Brother André Catholic High School
Secondary: Catholic
0.90 km
Markham District High School
Secondary: Public
1.87 km
Bur Oak Secondary School
Secondary: Public
2.36 km
-
Reesor Park
ON 1.29km -
Berczy Park
111 Glenbrook Dr, Markham ON L6C 2X2 4.56km -
Monarch Park
Ontario 5.15km
-
CIBC
9690 Hwy 48 N (at Bur Oak Ave.), Markham ON L6E 0H8 1.51km -
TD Bank Financial Group
9870 Hwy 48 (Major Mackenzie Dr), Markham ON L6E 0H7 1.81km -
CIBC
8675 McCowan Rd (Bullock Dr), Markham ON L3P 4H1 3.93km


