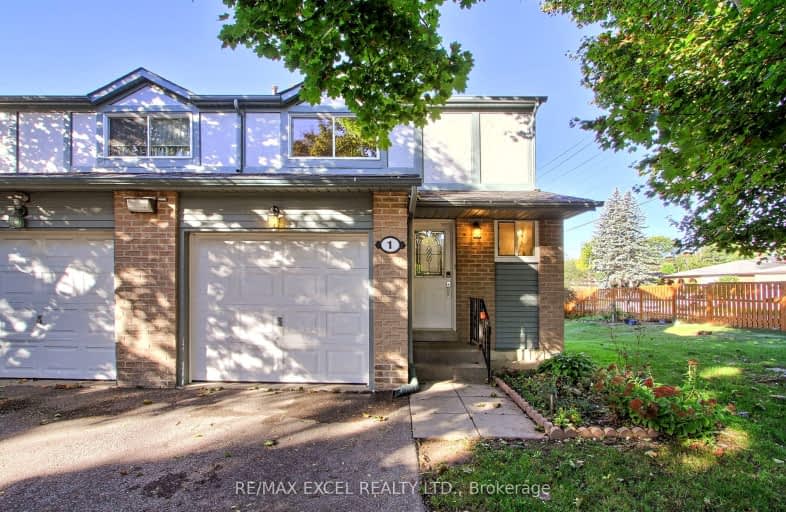Somewhat Walkable
- Some errands can be accomplished on foot.
Good Transit
- Some errands can be accomplished by public transportation.
Somewhat Bikeable
- Most errands require a car.

Johnsview Village Public School
Elementary: PublicSt Agnes Catholic School
Elementary: CatholicE J Sand Public School
Elementary: PublicThornhill Public School
Elementary: PublicLillian Public School
Elementary: PublicHenderson Avenue Public School
Elementary: PublicAvondale Secondary Alternative School
Secondary: PublicSt. Joseph Morrow Park Catholic Secondary School
Secondary: CatholicThornlea Secondary School
Secondary: PublicNewtonbrook Secondary School
Secondary: PublicBrebeuf College School
Secondary: CatholicThornhill Secondary School
Secondary: Public-
Pamona Valley Tennis Club
Markham ON 0.93km -
Bestview Park
Ontario 2.07km -
Ruddington Park
75 Ruddington Dr, Toronto ON 2.53km
-
TD Bank Financial Group
7967 Yonge St, Thornhill ON L3T 2C4 1.9km -
BMO Bank of Montreal
5522 Yonge St (at Tolman St.), Toronto ON M2N 7L3 3.53km -
CIBC
10 Disera Dr (at Bathurst St. & Centre St.), Thornhill ON L4J 0A7 3.64km
- 2 bath
- 3 bed
- 1000 sqft
17-17 The Carriage Way, Markham, Ontario • L3T 4V1 • Royal Orchard
- 2 bath
- 3 bed
- 1200 sqft
248 Royal Orchard Boulevard, Markham, Ontario • L3T 3E7 • Royal Orchard
- 3 bath
- 3 bed
- 1600 sqft
136-18 Clark Avenue, Vaughan, Ontario • L4J 8H1 • Crestwood-Springfarm-Yorkhill
- 2 bath
- 3 bed
- 1200 sqft
09-70 Castlebury Crescent, Toronto, Ontario • M2H 1H8 • Bayview Woods-Steeles
- 4 bath
- 3 bed
- 1200 sqft
14-9 Candy Courtway, Toronto, Ontario • M2R 2Y7 • Newtonbrook West
- 2 bath
- 3 bed
- 1200 sqft
220 Royal Orchard Boulevard, Markham, Ontario • L3T 3E7 • Royal Orchard














