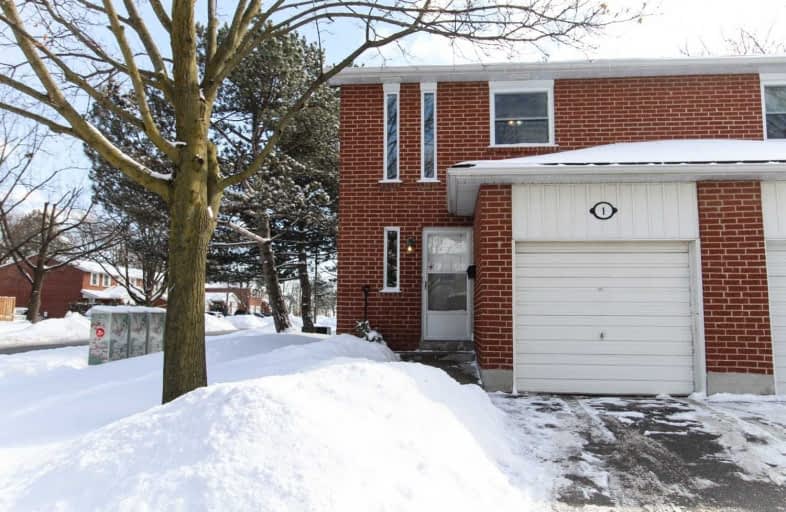Very Walkable
- Most errands can be accomplished on foot.
84
/100
Some Transit
- Most errands require a car.
40
/100
Bikeable
- Some errands can be accomplished on bike.
55
/100

St Rene Goupil-St Luke Catholic Elementary School
Elementary: Catholic
1.15 km
Johnsview Village Public School
Elementary: Public
0.24 km
Willowbrook Public School
Elementary: Public
1.20 km
E J Sand Public School
Elementary: Public
1.28 km
Bayview Glen Public School
Elementary: Public
1.02 km
Woodland Public School
Elementary: Public
1.36 km
Avondale Secondary Alternative School
Secondary: Public
3.69 km
St. Joseph Morrow Park Catholic Secondary School
Secondary: Catholic
2.43 km
Thornlea Secondary School
Secondary: Public
1.28 km
Brebeuf College School
Secondary: Catholic
1.86 km
Thornhill Secondary School
Secondary: Public
1.87 km
St Robert Catholic High School
Secondary: Catholic
2.42 km
-
Bestview Park
Ontario 2.06km -
Lillian Park
Lillian St (Lillian St & Otonabee Ave), North York ON 2.7km -
East Don Parkland
Toronto ON 2.92km
-
CIBC
7765 Yonge St (at Centre St.), Thornhill ON L3T 2C4 1.97km -
CIBC
300 W Beaver Creek Rd (at Highway 7), Richmond Hill ON L4B 3B1 3.02km -
TD Bank Financial Group
550 Hwy 7 E (at Times Square), Richmond Hill ON L4B 3Z4 3.23km



