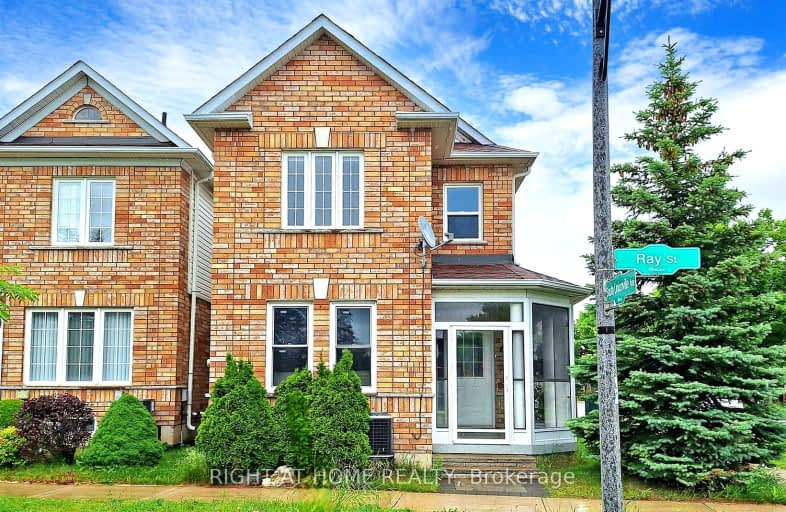Very Walkable
- Most errands can be accomplished on foot.
77
/100
Some Transit
- Most errands require a car.
47
/100
Bikeable
- Some errands can be accomplished on bike.
65
/100

St Matthew Catholic Elementary School
Elementary: Catholic
2.13 km
St Francis Xavier Catholic Elementary School
Elementary: Catholic
1.65 km
Unionville Public School
Elementary: Public
2.31 km
Parkview Public School
Elementary: Public
1.66 km
Unionville Meadows Public School
Elementary: Public
0.48 km
Randall Public School
Elementary: Public
1.94 km
Milliken Mills High School
Secondary: Public
2.09 km
Father Michael McGivney Catholic Academy High School
Secondary: Catholic
1.87 km
Markville Secondary School
Secondary: Public
2.51 km
Middlefield Collegiate Institute
Secondary: Public
2.74 km
Bill Crothers Secondary School
Secondary: Public
0.84 km
Pierre Elliott Trudeau High School
Secondary: Public
3.89 km
-
Centennial Park
330 Bullock Dr, Ontario 1.96km -
Toogood Pond
Carlton Rd (near Main St.), Unionville ON L3R 4J8 1.98km -
Briarwood Park
118 Briarwood Rd, Markham ON L3R 2X5 3.23km
-
RBC Royal Bank
5051 Hwy 7 E, Markham ON L3R 1N3 1.35km -
BMO Bank of Montreal
3993 Hwy 7 E (at Village Pkwy), Markham ON L3R 5M6 1.88km -
TD Bank Financial Group
7077 Kennedy Rd (at Steeles Ave. E, outside Pacific Mall), Markham ON L3R 0N8 3.46km




