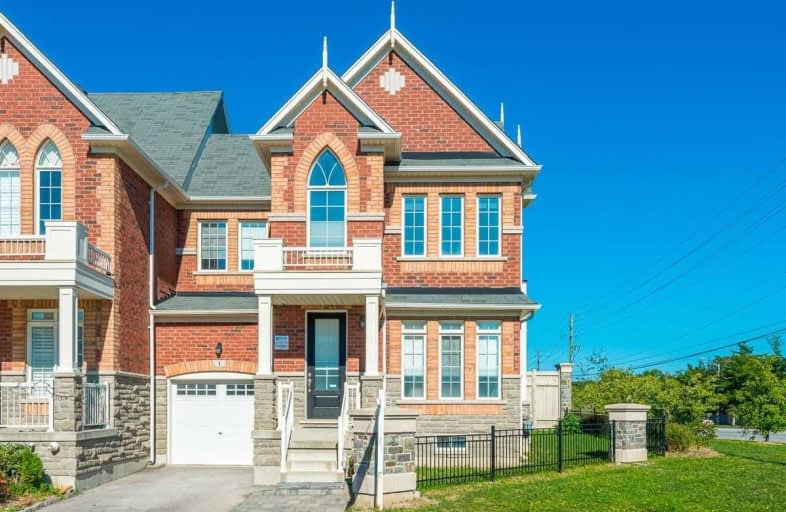
St Matthew Catholic Elementary School
Elementary: Catholic
0.83 km
Unionville Public School
Elementary: Public
1.14 km
All Saints Catholic Elementary School
Elementary: Catholic
1.60 km
Central Park Public School
Elementary: Public
0.99 km
Beckett Farm Public School
Elementary: Public
0.49 km
Stonebridge Public School
Elementary: Public
1.15 km
Father Michael McGivney Catholic Academy High School
Secondary: Catholic
4.15 km
Markville Secondary School
Secondary: Public
1.29 km
Bill Crothers Secondary School
Secondary: Public
2.70 km
Unionville High School
Secondary: Public
3.70 km
Bur Oak Secondary School
Secondary: Public
2.64 km
Pierre Elliott Trudeau High School
Secondary: Public
1.12 km





