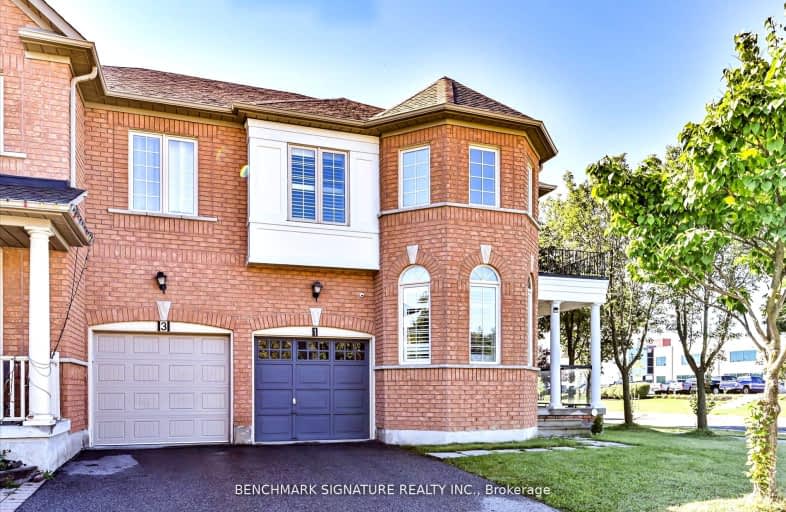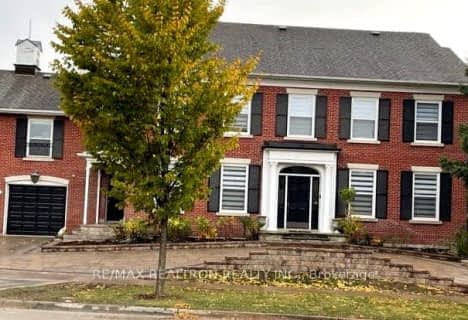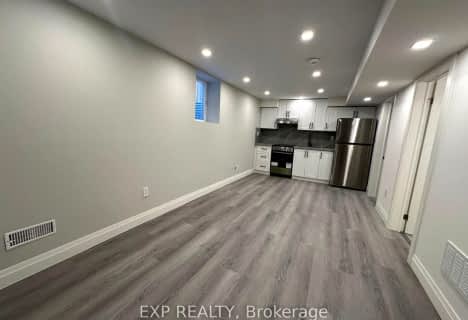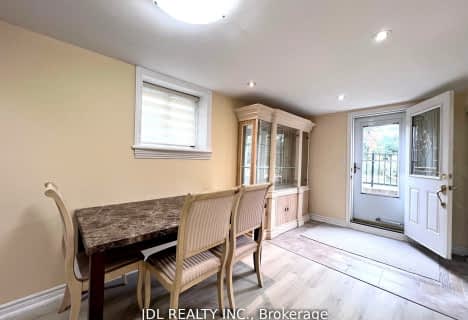Car-Dependent
- Most errands require a car.
Some Transit
- Most errands require a car.
Somewhat Bikeable
- Most errands require a car.

Ashton Meadows Public School
Elementary: PublicÉÉC Sainte-Marguerite-Bourgeoys-Markham
Elementary: CatholicSt Monica Catholic Elementary School
Elementary: CatholicLincoln Alexander Public School
Elementary: PublicSir John A. Macdonald Public School
Elementary: PublicSir Wilfrid Laurier Public School
Elementary: PublicJean Vanier High School
Secondary: CatholicSt Augustine Catholic High School
Secondary: CatholicRichmond Green Secondary School
Secondary: PublicSt Robert Catholic High School
Secondary: CatholicUnionville High School
Secondary: PublicBayview Secondary School
Secondary: Public-
Helmkay Park
98 Ridgley Cr, Richmond Hill ON L4C 2L4 3km -
Briarwood Park
118 Briarwood Rd, Markham ON L3R 2X5 3.25km -
Richmond Green Sports Centre & Park
1300 Elgin Mills Rd E (at Leslie St.), Richmond Hill ON L4S 1M5 3.26km
-
BMO Bank of Montreal
710 Markland St (at Major Mackenzie Dr E), Markham ON L6C 0G6 0.62km -
Scotiabank
2880 Major MacKenzie Dr E, Markham ON L6C 0G6 0.64km -
Scotiabank
1580 Elgin Mills Rd E, Richmond Hill ON L4S 0B2 2.79km
- 1 bath
- 2 bed
- 3500 sqft
Bsmt-122A Clarendon Drive, Richmond Hill, Ontario • L4B 3W2 • Bayview Hill
- 1 bath
- 1 bed
Pre B-12 Corduroy Road, Markham, Ontario • L6C 0N7 • Victoria Manor-Jennings Gate














