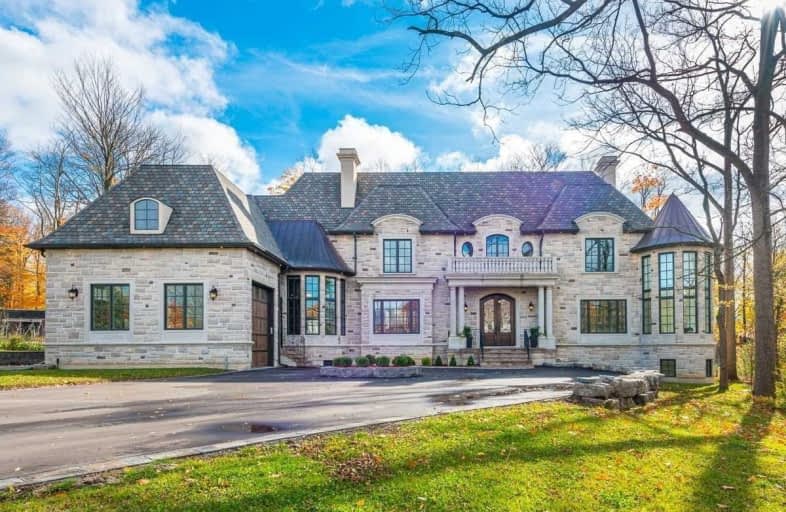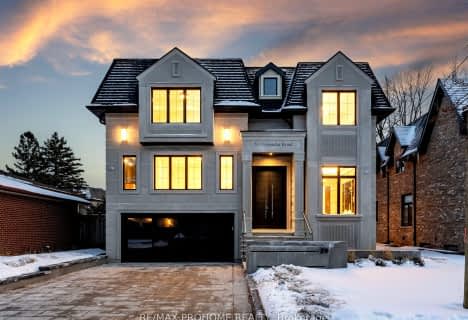Sold on Oct 12, 2021
Note: Property is not currently for sale or for rent.

-
Type: Detached
-
Style: 2-Storey
-
Lot Size: 230 x 0 Feet
-
Age: 0-5 years
-
Taxes: $28,702 per year
-
Days on Site: 194 Days
-
Added: Apr 01, 2021 (6 months on market)
-
Updated:
-
Last Checked: 3 months ago
-
MLS®#: N5175659
-
Listed By: Homelife landmark realty inc., brokerage
Pulent Palatial Estate On Most Prestigious Cachet At Markham On One Acre Wood Lot, A Paradise Of Privacy & Exclusivity, All Natural Stone Front, Circular Driveway, Boasting Over 11,000 Square Feet Of Luxurious Living Space, Chef-Inspired Gourmet Kitchen With Breakfast Area & Walk-Out To Terrace, Master Bedroom Retreat With Separate Sitting Area With 7 Piece Ensuite, Walk-Up Basement, Wine Cellar, Exercise Room, Elevator, Movie Theatre++
Extras
All Elf + Win Cov,, High-End Appl, Elevator, Alarm, Auto Sys, B/I Speakers, Heated Flrs, Ingnd Sprinkler Sys, Etc. Only Mins. To World-Class Golf Crse, Top-Ranked Sch, Shops, Hw404/407.
Property Details
Facts for 10 Glenbourne Park Drive, Markham
Status
Days on Market: 194
Last Status: Sold
Sold Date: Oct 12, 2021
Closed Date: Dec 15, 2021
Expiry Date: Dec 31, 2021
Sold Price: $6,350,000
Unavailable Date: Oct 12, 2021
Input Date: Apr 01, 2021
Prior LSC: Listing with no contract changes
Property
Status: Sale
Property Type: Detached
Style: 2-Storey
Age: 0-5
Area: Markham
Community: Devil's Elbow
Availability Date: 30/60 Tba
Inside
Bedrooms: 5
Bedrooms Plus: 1
Bathrooms: 8
Kitchens: 2
Rooms: 11
Den/Family Room: Yes
Air Conditioning: Central Air
Fireplace: Yes
Washrooms: 8
Building
Basement: Finished
Basement 2: Walk-Up
Heat Type: Forced Air
Heat Source: Gas
Exterior: Brick
Exterior: Stone
Water Supply: Municipal
Special Designation: Unknown
Parking
Driveway: Private
Garage Spaces: 5
Garage Type: Attached
Covered Parking Spaces: 11
Total Parking Spaces: 16
Fees
Tax Year: 2020
Tax Legal Description: Lot 8 Plan 5705
Taxes: $28,702
Highlights
Feature: Golf
Feature: Grnbelt/Conserv
Feature: Library
Feature: Public Transit
Feature: Rec Centre
Feature: Wooded/Treed
Land
Cross Street: Warden / Major Macke
Municipality District: Markham
Fronting On: South
Pool: None
Sewer: Other
Lot Frontage: 230 Feet
Lot Irregularities: 1 Acre Irregular
Zoning: Residential
Additional Media
- Virtual Tour: https://www.houssmax.ca/vtournb/c6048184
Rooms
Room details for 10 Glenbourne Park Drive, Markham
| Type | Dimensions | Description |
|---|---|---|
| Living Main | 4.48 x 5.49 | Hardwood Floor, Fireplace, O/Looks Frontyard |
| Dining Main | 4.48 x 5.49 | Hardwood Floor, Formal Rm, Pantry |
| Kitchen Main | 5.85 x 6.10 | Hardwood Floor, Breakfast Area, W/O To Patio |
| Family Main | 5.55 x 6.71 | Hardwood Floor, Fireplace, O/Looks Backyard |
| Library Main | 3.26 x 3.78 | Hardwood Floor, Panelled, B/I Shelves |
| 5th Br Main | 3.87 x 4.02 | Hardwood Floor, 4 Pc Ensuite, O/Looks Backyard |
| Prim Bdrm 2nd | 5.49 x 6.71 | Hardwood Floor, 7 Pc Ensuite, W/I Closet |
| 2nd Br 2nd | 3.90 x 4.88 | Hardwood Floor, 4 Pc Ensuite, W/I Closet |
| 3rd Br 2nd | 4.57 x 5.00 | Hardwood Floor, 3 Pc Ensuite, W/I Closet |
| 4th Br 2nd | 4.48 x 5.52 | Hardwood Floor, 4 Pc Ensuite, W/I Closet |
| Rec Bsmt | 6.13 x 12.28 | Heated Floor, Wet Bar, Walk-Up |
| Br Bsmt | 3.56 x 6.10 | 4 Pc Ensuite, W/I Closet, Bow Window |
| XXXXXXXX | XXX XX, XXXX |
XXXX XXX XXXX |
$X,XXX,XXX |
| XXX XX, XXXX |
XXXXXX XXX XXXX |
$X,XXX,XXX | |
| XXXXXXXX | XXX XX, XXXX |
XXXXXXXX XXX XXXX |
|
| XXX XX, XXXX |
XXXXXX XXX XXXX |
$X,XXX,XXX | |
| XXXXXXXX | XXX XX, XXXX |
XXXXXXXX XXX XXXX |
|
| XXX XX, XXXX |
XXXXXX XXX XXXX |
$X,XXX,XXX | |
| XXXXXXXX | XXX XX, XXXX |
XXXXXXXX XXX XXXX |
|
| XXX XX, XXXX |
XXXXXX XXX XXXX |
$X,XXX,XXX | |
| XXXXXXXX | XXX XX, XXXX |
XXXXXXX XXX XXXX |
|
| XXX XX, XXXX |
XXXXXX XXX XXXX |
$X,XXX,XXX | |
| XXXXXXXX | XXX XX, XXXX |
XXXXXXX XXX XXXX |
|
| XXX XX, XXXX |
XXXXXX XXX XXXX |
$X,XXX,XXX | |
| XXXXXXXX | XXX XX, XXXX |
XXXXXXX XXX XXXX |
|
| XXX XX, XXXX |
XXXXXX XXX XXXX |
$X,XXX,XXX | |
| XXXXXXXX | XXX XX, XXXX |
XXXXXXX XXX XXXX |
|
| XXX XX, XXXX |
XXXXXX XXX XXXX |
$X,XXX,XXX |
| XXXXXXXX XXXX | XXX XX, XXXX | $6,350,000 XXX XXXX |
| XXXXXXXX XXXXXX | XXX XX, XXXX | $6,888,000 XXX XXXX |
| XXXXXXXX XXXXXXXX | XXX XX, XXXX | XXX XXXX |
| XXXXXXXX XXXXXX | XXX XX, XXXX | $6,999,000 XXX XXXX |
| XXXXXXXX XXXXXXXX | XXX XX, XXXX | XXX XXXX |
| XXXXXXXX XXXXXX | XXX XX, XXXX | $7,290,000 XXX XXXX |
| XXXXXXXX XXXXXXXX | XXX XX, XXXX | XXX XXXX |
| XXXXXXXX XXXXXX | XXX XX, XXXX | $7,990,000 XXX XXXX |
| XXXXXXXX XXXXXXX | XXX XX, XXXX | XXX XXXX |
| XXXXXXXX XXXXXX | XXX XX, XXXX | $7,990,000 XXX XXXX |
| XXXXXXXX XXXXXXX | XXX XX, XXXX | XXX XXXX |
| XXXXXXXX XXXXXX | XXX XX, XXXX | $7,990,000 XXX XXXX |
| XXXXXXXX XXXXXXX | XXX XX, XXXX | XXX XXXX |
| XXXXXXXX XXXXXX | XXX XX, XXXX | $6,990,000 XXX XXXX |
| XXXXXXXX XXXXXXX | XXX XX, XXXX | XXX XXXX |
| XXXXXXXX XXXXXX | XXX XX, XXXX | $5,490,000 XXX XXXX |

St John XXIII Catholic Elementary School
Elementary: CatholicAshton Meadows Public School
Elementary: PublicSt Monica Catholic Elementary School
Elementary: CatholicColedale Public School
Elementary: PublicWilliam Berczy Public School
Elementary: PublicSt Justin Martyr Catholic Elementary School
Elementary: CatholicMilliken Mills High School
Secondary: PublicSt Augustine Catholic High School
Secondary: CatholicMarkville Secondary School
Secondary: PublicBill Crothers Secondary School
Secondary: PublicUnionville High School
Secondary: PublicPierre Elliott Trudeau High School
Secondary: Public- 10 bath
- 6 bed
- 5000 sqft
164 Krieghoff Avenue, Markham, Ontario • L3R 1W3 • Unionville
- 8 bath
- 5 bed
29 Pomander Road, Markham, Ontario • L3R 1X5 • Unionville
- 6 bath
- 5 bed
190 Angus Glen Boulevard, Markham, Ontario • L6C 0K1 • Devil's Elbow





