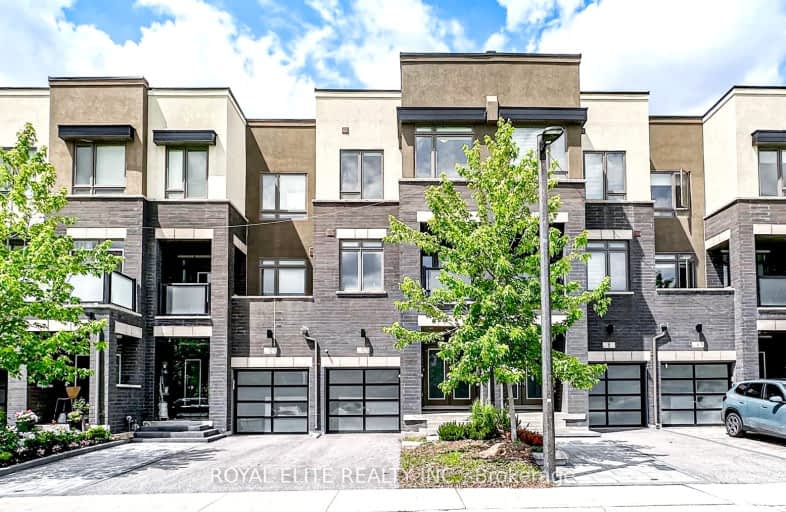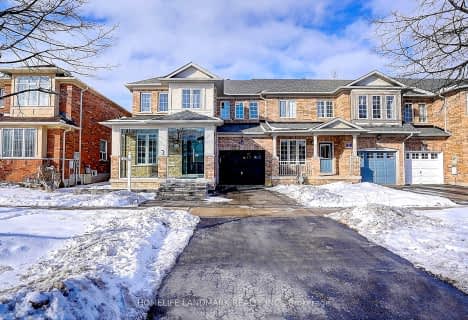Car-Dependent
- Most errands require a car.
Some Transit
- Most errands require a car.
Somewhat Bikeable
- Most errands require a car.

Stornoway Crescent Public School
Elementary: PublicSt Rene Goupil-St Luke Catholic Elementary School
Elementary: CatholicJohnsview Village Public School
Elementary: PublicBayview Fairways Public School
Elementary: PublicWillowbrook Public School
Elementary: PublicBayview Glen Public School
Elementary: PublicSt. Joseph Morrow Park Catholic Secondary School
Secondary: CatholicThornlea Secondary School
Secondary: PublicA Y Jackson Secondary School
Secondary: PublicBrebeuf College School
Secondary: CatholicThornhill Secondary School
Secondary: PublicSt Robert Catholic High School
Secondary: Catholic-
Ferrovia Ristorante
7355 Bayview Avenue, Thornhill, ON L3T 5Z2 1.13km -
Carbon Bar & Grill
126-4 Clark Avenue E, Markham, ON L3T 1S9 2.07km -
Mikaku Udon Bar
360 Highway 7 E, Unit 10, Richmond Hill, ON L4B 3Y7 2.13km
-
Coffee Time
385 John St, Toronto, ON L3T 5W5 0.42km -
Java Joes
298 John Street, Thornhill, ON L3T 6M8 0.58km -
Ramonas Cafe
7355 Bayview Avenue, Unit 1B, Thornhill, ON L3T 5Z2 1.18km
-
Shoppers Drug Mart
298 John Street, Thornhill, ON L3T 6M8 0.58km -
Shoppers Drug Mart
1515 Steeles Avenue E, Toronto, ON M2M 3Y7 1.96km -
St Mary Pharmasave
95 Times Avenue, Thornhill, ON L3T 0A2 2.09km
-
Santorini Estiatorio
288 John Street, Thornhill, ON L3T 6M8 0.38km -
Yalda Persian Kebab
365 John Street, Markham, ON L3T 5W5 0.4km -
Pars Foods
365 John St, Thornhill, ON L3T 5W5 0.4km
-
Thornhill Square Shopping Centre
300 John Street, Thornhill, ON L3T 5W4 0.56km -
Commerce Gate
505 Hwy 7, Markham, ON L3T 7T1 2.28km -
Doncrest Market Place
420 Highway 7, Richmond Hill, ON L4B 3K2 2.28km
-
Pars Foods
365 John St, Thornhill, ON L3T 5W5 0.4km -
Food Basics
300 John Street, Thornhill, ON L3T 5W4 0.59km -
Longo's
7355 Avenue Bayview, Thornhill, ON L3T 5Z2 1.13km
-
LCBO
1565 Steeles Ave E, North York, ON M2M 2Z1 2.01km -
The Beer Store
8825 Yonge Street, Richmond Hill, ON L4C 6Z1 3.78km -
LCBO
8783 Yonge Street, Richmond Hill, ON L4C 6Z1 3.7km
-
Birkshire Automobiles
73 Green Lane, Thornhill, ON L3T 6K6 0.21km -
Circle K
1505 Steeles Avenue E, Toronto, ON M2M 3Y7 2.01km -
Shell
408 Highway 7 E, Richmond Hill, ON L4B 1A7 2.18km
-
York Cinemas
115 York Blvd, Richmond Hill, ON L4B 3B4 2.92km -
SilverCity Richmond Hill
8725 Yonge Street, Richmond Hill, ON L4C 6Z1 3.4km -
Famous Players
8725 Yonge Street, Richmond Hill, ON L4C 6Z1 3.4km
-
Markham Public Library - Thornhill Community Centre Branch
7755 Bayview Ave, Markham, ON L3T 7N3 0.68km -
Thornhill Village Library
10 Colborne St, Markham, ON L3T 1Z6 2.6km -
Hillcrest Library
5801 Leslie Street, Toronto, ON M2H 1J8 3.42km
-
Shouldice Hospital
7750 Bayview Avenue, Thornhill, ON L3T 4A3 1.01km -
North York General Hospital
4001 Leslie Street, North York, ON M2K 1E1 6.36km -
Canadian Medicalert Foundation
2005 Sheppard Avenue E, North York, ON M2J 5B4 6.92km
-
Johnsview Park
Thornhill ON L3T 5C3 0.84km -
Pamona Valley Tennis Club
Markham ON 1.31km -
Duncan Creek Park
Aspenwood Dr (btwn Don Mills & Leslie), Toronto ON 3.19km
-
TD Bank Financial Group
220 Commerce Valley Dr W, Markham ON L3T 0A8 2.32km -
Scotiabank
8670 Bayview Ave (at Hwy. 7), Richmond Hill ON L4B 4V9 2.58km -
Scotiabank
7681 Yonge St (John Street), Thornhill ON L3T 2C3 2.64km








