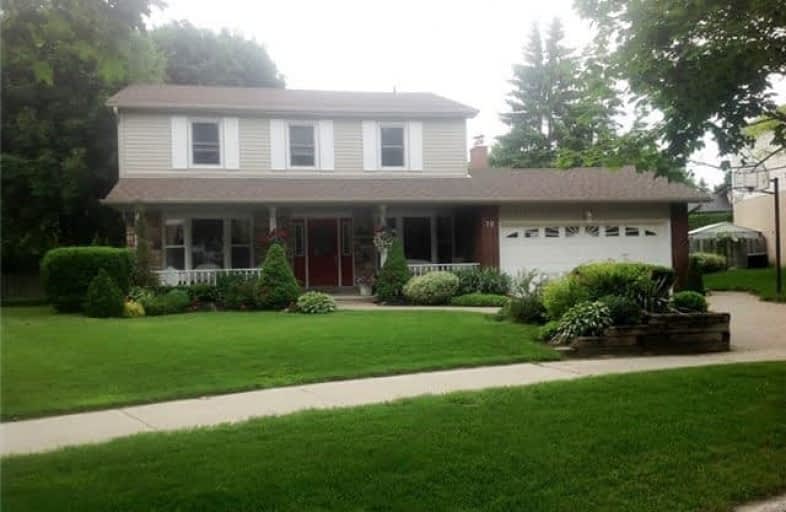
William Armstrong Public School
Elementary: Public
0.17 km
St Kateri Tekakwitha Catholic Elementary School
Elementary: Catholic
1.74 km
St Joseph Catholic Elementary School
Elementary: Catholic
1.32 km
Reesor Park Public School
Elementary: Public
1.15 km
Cornell Village Public School
Elementary: Public
1.79 km
Legacy Public School
Elementary: Public
1.34 km
Bill Hogarth Secondary School
Secondary: Public
2.09 km
Father Michael McGivney Catholic Academy High School
Secondary: Catholic
4.18 km
Middlefield Collegiate Institute
Secondary: Public
3.83 km
St Brother André Catholic High School
Secondary: Catholic
2.45 km
Markham District High School
Secondary: Public
0.96 km
Bur Oak Secondary School
Secondary: Public
3.88 km














