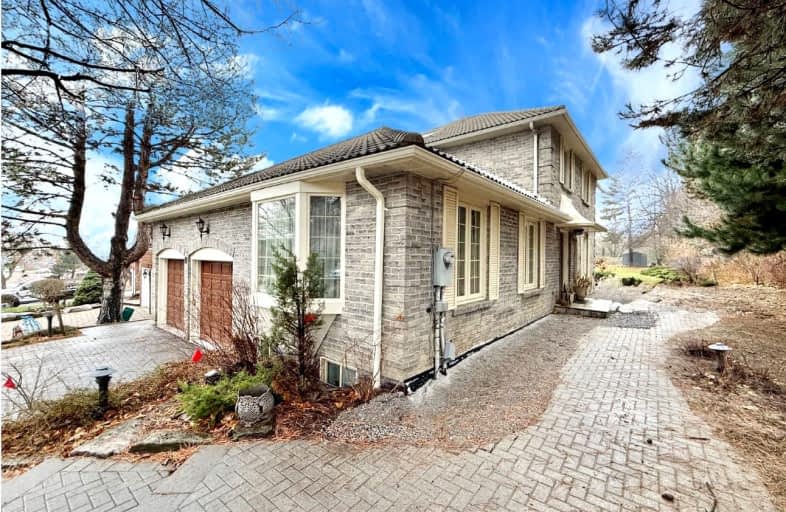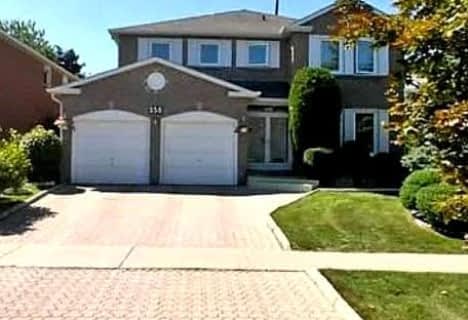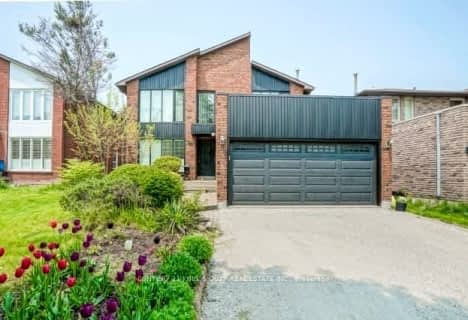Somewhat Walkable
- Some errands can be accomplished on foot.
66
/100
Some Transit
- Most errands require a car.
45
/100
Bikeable
- Some errands can be accomplished on bike.
51
/100

Ashton Meadows Public School
Elementary: Public
2.39 km
ÉÉC Sainte-Marguerite-Bourgeoys-Markham
Elementary: Catholic
1.41 km
St Monica Catholic Elementary School
Elementary: Catholic
2.50 km
Buttonville Public School
Elementary: Public
1.44 km
Coledale Public School
Elementary: Public
1.58 km
St Justin Martyr Catholic Elementary School
Elementary: Catholic
1.93 km
Msgr Fraser College (Northeast)
Secondary: Catholic
5.03 km
A Y Jackson Secondary School
Secondary: Public
5.32 km
St Augustine Catholic High School
Secondary: Catholic
2.60 km
Bill Crothers Secondary School
Secondary: Public
3.50 km
St Robert Catholic High School
Secondary: Catholic
2.89 km
Unionville High School
Secondary: Public
1.48 km
-
Briarwood Park
118 Briarwood Rd, Markham ON L3R 2X5 2.79km -
Toogood Pond
Carlton Rd (near Main St.), Unionville ON L3R 4J8 3.73km -
Centennial Park
330 Bullock Dr, Ontario 5.52km
-
RBC Royal Bank
4261 Hwy 7 E (at Village Pkwy.), Markham ON L3R 9W6 2.39km -
BMO Bank of Montreal
3993 Hwy 7 E (at Village Pkwy), Markham ON L3R 5M6 2.46km -
TD Bank Financial Group
550 Hwy 7 E (at Times Square), Richmond Hill ON L4B 3Z4 2.58km











