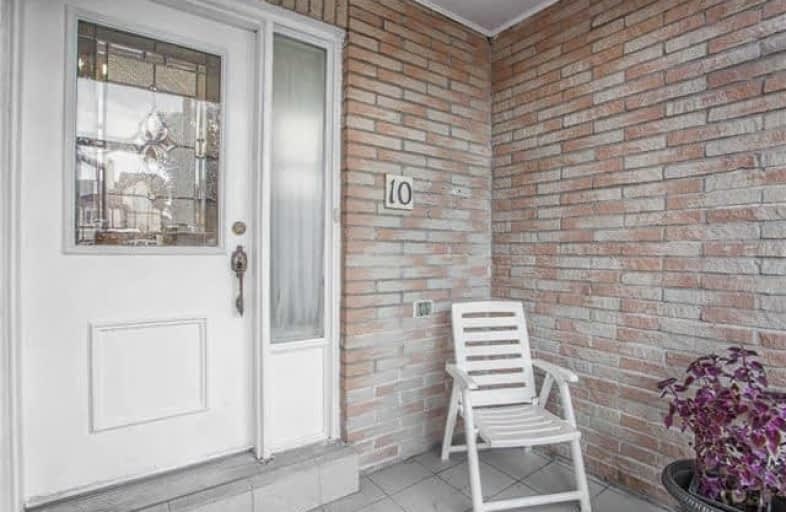Sold on Nov 21, 2017
Note: Property is not currently for sale or for rent.

-
Type: Semi-Detached
-
Style: 2-Storey
-
Size: 1500 sqft
-
Lot Size: 23.17 x 98.48 Feet
-
Age: No Data
-
Taxes: $2,808 per year
-
Days on Site: 15 Days
-
Added: Sep 07, 2019 (2 weeks on market)
-
Updated:
-
Last Checked: 2 months ago
-
MLS®#: N3976127
-
Listed By: Re/max imperial realty inc., brokerage
Nestled In Mature And Well-Built Heart Of Markham Village. Child Friendly Cul-De-Sac Quiet Street, Long Driveway With No Sidewalk,Practical Layout And Classic Warm Decor.Conventional Living/Dining With Through Out Hardwood Flooring, Cozy Family Room With Fireplace. Close To Park, Schools, Hospital, Supermarket, Restaurants, Public Transit,Highway And Much More.
Extras
Fridge, Stove, B/I Dishwasher,Rangehood, Elfs, Windows Covering,Central Air Conditioning, Garage Door Opener With Remote, Washer And Dryer, Hot Water Heater (Rental)
Property Details
Facts for 10 Natalie Court, Markham
Status
Days on Market: 15
Last Status: Sold
Sold Date: Nov 21, 2017
Closed Date: Feb 14, 2018
Expiry Date: Feb 05, 2018
Sold Price: $699,000
Unavailable Date: Nov 21, 2017
Input Date: Nov 06, 2017
Property
Status: Sale
Property Type: Semi-Detached
Style: 2-Storey
Size (sq ft): 1500
Area: Markham
Community: Markham Village
Availability Date: 90 Days
Inside
Bedrooms: 3
Bedrooms Plus: 1
Bathrooms: 4
Kitchens: 1
Rooms: 7
Den/Family Room: Yes
Air Conditioning: Central Air
Fireplace: Yes
Washrooms: 4
Building
Basement: Finished
Heat Type: Forced Air
Heat Source: Gas
Exterior: Alum Siding
Exterior: Brick
Water Supply: Municipal
Special Designation: Unknown
Parking
Driveway: Private
Garage Spaces: 1
Garage Type: Attached
Covered Parking Spaces: 2
Total Parking Spaces: 3
Fees
Tax Year: 2017
Tax Legal Description: Pcl A-50;Sec M1488;Pt Blk A, Pi M1488, Pt 9*
Taxes: $2,808
Highlights
Feature: Cul De Sac
Feature: Fenced Yard
Feature: Hospital
Feature: Park
Feature: Public Transit
Feature: School
Land
Cross Street: Hwy 7/Ninth Line
Municipality District: Markham
Fronting On: West
Pool: None
Sewer: Sewers
Lot Depth: 98.48 Feet
Lot Frontage: 23.17 Feet
Lot Irregularities: Lot Irregular
Acres: < .50
Zoning: Residential
Additional Media
- Virtual Tour: https://youtu.be/A1lL5rEcesE
Rooms
Room details for 10 Natalie Court, Markham
| Type | Dimensions | Description |
|---|---|---|
| Living Ground | 3.35 x 5.60 | Hardwood Floor, Open Concept, W/O To Deck |
| Dining Ground | 2.39 x 3.05 | Hardwood Floor, Combined W/Living, Large Window |
| Kitchen Ground | 2.26 x 5.10 | Ceramic Floor, Side Door, Window |
| Family In Betwn | 3.04 x 6.18 | Laminate, Fireplace, O/Looks Frontyard |
| Master 2nd | 3.15 x 4.75 | Laminate, 4 Pc Ensuite, His/Hers Closets |
| 2nd Br 2nd | 2.57 x 4.76 | Laminate, Closet, O/Looks Backyard |
| 3rd Br 2nd | 2.71 x 4.20 | Laminate, Closet, Picture Window |
| Rec Bsmt | 3.22 x 5.50 | Broadloom, 4 Pc Bath, Wet Bar |
| Br Bsmt | 2.91 x 3.05 | Broadloom, Closet, Window |

| XXXXXXXX | XXX XX, XXXX |
XXXX XXX XXXX |
$XXX,XXX |
| XXX XX, XXXX |
XXXXXX XXX XXXX |
$XXX,XXX |
| XXXXXXXX XXXX | XXX XX, XXXX | $699,000 XXX XXXX |
| XXXXXXXX XXXXXX | XXX XX, XXXX | $699,000 XXX XXXX |

William Armstrong Public School
Elementary: PublicSt Kateri Tekakwitha Catholic Elementary School
Elementary: CatholicSt Joseph Catholic Elementary School
Elementary: CatholicReesor Park Public School
Elementary: PublicCornell Village Public School
Elementary: PublicLegacy Public School
Elementary: PublicBill Hogarth Secondary School
Secondary: PublicFather Michael McGivney Catholic Academy High School
Secondary: CatholicMiddlefield Collegiate Institute
Secondary: PublicSt Brother André Catholic High School
Secondary: CatholicMarkham District High School
Secondary: PublicBur Oak Secondary School
Secondary: Public
