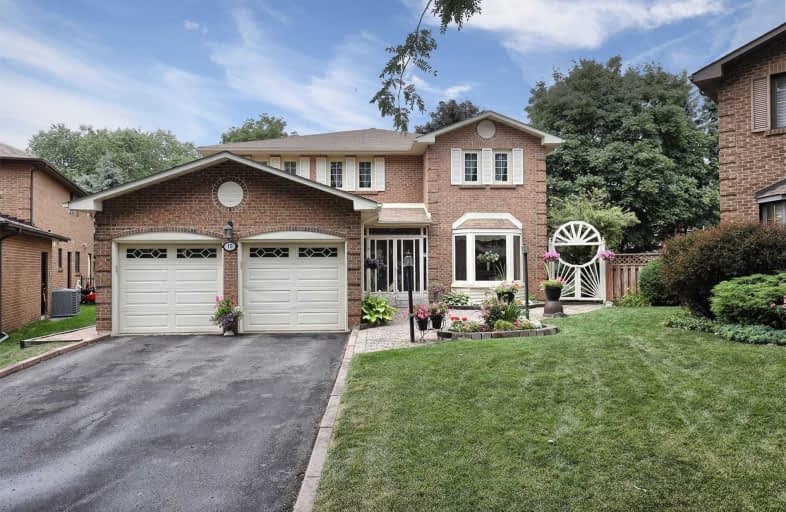Sold on Aug 15, 2019
Note: Property is not currently for sale or for rent.

-
Type: Detached
-
Style: 2-Storey
-
Size: 3000 sqft
-
Lot Size: 8.27 x 36.32 Metres
-
Age: No Data
-
Taxes: $6,559 per year
-
Days on Site: 8 Days
-
Added: Sep 22, 2019 (1 week on market)
-
Updated:
-
Last Checked: 3 months ago
-
MLS®#: N4540145
-
Listed By: Homelife/bayview realty inc., brokerage
Location,Location,Location!!Spectacular ,Tridel Built Home On A Quiet Family Friendly Crescent Premium Pie Shape Lot!!! With Over $40,000 Upgrds In A Child Safe Desirable Area !! Over 3000 Sq F!! ,$$$ Updates Including Crown Moldings,New Eng Wood Flooring ,New Furnace, New Backyard Water Spring,New Paints, Build In Shelves In Family Room,Updated Cherry Kitchen With Granite Counter Tops & Wine Bar,Main Flr Bthroom With Walk-In Shwer Close School.,Park,Hospitl
Extras
All Elfs,Fridge,Stove,B/I Dish Washer,Washer,Dryer,Garage Door Opener,Central Vac,Central Air,Hot Tub,New Second Floor Eng Wood Flooring, New Basement Flooring, New Painting,New Furnace,Walk In Shower In Main Floor Bathroom,New Deck Paint!
Property Details
Facts for 10 Patriot Court, Markham
Status
Days on Market: 8
Last Status: Sold
Sold Date: Aug 15, 2019
Closed Date: Sep 30, 2019
Expiry Date: Dec 05, 2019
Sold Price: $1,168,000
Unavailable Date: Aug 15, 2019
Input Date: Aug 07, 2019
Property
Status: Sale
Property Type: Detached
Style: 2-Storey
Size (sq ft): 3000
Area: Markham
Community: Sherwood-Amberglen
Availability Date: 30-60-90
Inside
Bedrooms: 5
Bedrooms Plus: 2
Bathrooms: 4
Kitchens: 1
Rooms: 10
Den/Family Room: Yes
Air Conditioning: Central Air
Fireplace: Yes
Central Vacuum: Y
Washrooms: 4
Utilities
Electricity: Yes
Gas: Yes
Cable: Yes
Telephone: Yes
Building
Basement: Finished
Heat Type: Forced Air
Heat Source: Gas
Exterior: Brick
Water Supply: Municipal
Special Designation: Unknown
Parking
Driveway: Private
Garage Spaces: 2
Garage Type: Attached
Covered Parking Spaces: 4
Total Parking Spaces: 6
Fees
Tax Year: 2019
Tax Legal Description: Plan 65M2137 Lot 25
Taxes: $6,559
Highlights
Feature: Cul De Sac
Feature: Hospital
Feature: Library
Feature: Park
Feature: School
Land
Cross Street: N.Hwy 407 / W.Ninth
Municipality District: Markham
Fronting On: North
Pool: None
Sewer: Sewers
Lot Depth: 36.32 Metres
Lot Frontage: 8.27 Metres
Additional Media
- Virtual Tour: http://pano3d.ca/10patriotcrttrebview/
Rooms
Room details for 10 Patriot Court, Markham
| Type | Dimensions | Description |
|---|---|---|
| Living Main | 3.38 x 5.78 | Hardwood Floor, Crown Moulding, Bay Window |
| Dining Main | 3.38 x 4.30 | Hardwood Floor, Crown Moulding |
| Kitchen Main | 3.13 x 6.94 | Updated, Tile Floor, W/O To Deck |
| Family Main | 3.05 x 4.98 | Hardwood Floor, B/I Shelves, Pot Lights |
| Office Main | 3.64 x 3.65 | Hardwood Floor |
| Master 2nd | 3.52 x 7.14 | Wood Floor, 4 Pc Ensuite, W/I Closet |
| 2nd Br 2nd | 3.40 x 4.95 | Wood Floor, W/I Closet |
| 3rd Br 2nd | 3.43 x 3.43 | Wood Floor, Closet |
| 4th Br 2nd | 3.43 x 4.89 | Wood Floor, W/I Closet, Semi Ensuite |
| Br Bsmt | 3.33 x 4.64 | Vinyl Floor |
| Other Bsmt | 3.30 x 7.53 | Vinyl Floor, Pot Lights |
| Rec Bsmt | 3.30 x 5.28 | Vinyl Floor, Pot Lights |
| XXXXXXXX | XXX XX, XXXX |
XXXX XXX XXXX |
$X,XXX,XXX |
| XXX XX, XXXX |
XXXXXX XXX XXXX |
$X,XXX,XXX | |
| XXXXXXXX | XXX XX, XXXX |
XXXXXXX XXX XXXX |
|
| XXX XX, XXXX |
XXXXXX XXX XXXX |
$X,XXX,XXX | |
| XXXXXXXX | XXX XX, XXXX |
XXXX XXX XXXX |
$XXX,XXX |
| XXX XX, XXXX |
XXXXXX XXX XXXX |
$XXX,XXX |
| XXXXXXXX XXXX | XXX XX, XXXX | $1,168,000 XXX XXXX |
| XXXXXXXX XXXXXX | XXX XX, XXXX | $1,188,000 XXX XXXX |
| XXXXXXXX XXXXXXX | XXX XX, XXXX | XXX XXXX |
| XXXXXXXX XXXXXX | XXX XX, XXXX | $1,299,900 XXX XXXX |
| XXXXXXXX XXXX | XXX XX, XXXX | $965,000 XXX XXXX |
| XXXXXXXX XXXXXX | XXX XX, XXXX | $998,000 XXX XXXX |

William Armstrong Public School
Elementary: PublicBoxwood Public School
Elementary: PublicSir Richard W Scott Catholic Elementary School
Elementary: CatholicSt Joseph Catholic Elementary School
Elementary: CatholicReesor Park Public School
Elementary: PublicLegacy Public School
Elementary: PublicBill Hogarth Secondary School
Secondary: PublicFather Michael McGivney Catholic Academy High School
Secondary: CatholicMiddlefield Collegiate Institute
Secondary: PublicSt Brother André Catholic High School
Secondary: CatholicMarkham District High School
Secondary: PublicBur Oak Secondary School
Secondary: Public- 3 bath
- 5 bed
33 Jerman Street, Markham, Ontario • L3P 2S4 • Old Markham Village
- 5 bath
- 6 bed
- 3000 sqft




