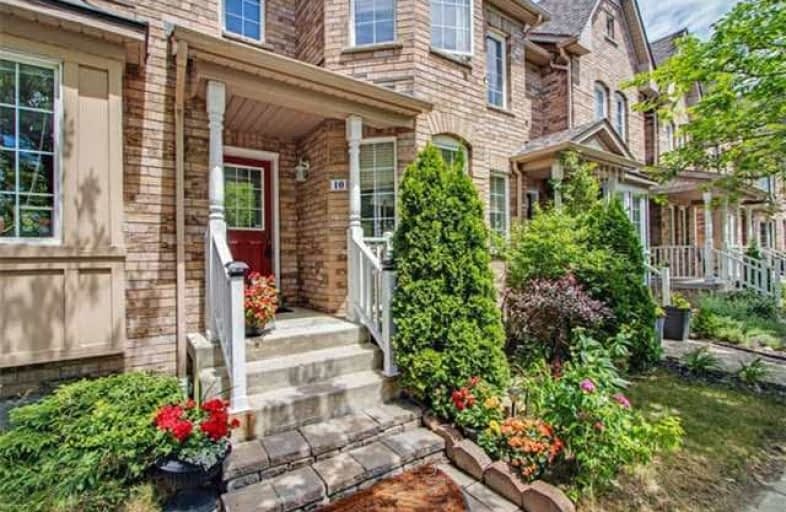Sold on Oct 25, 2018
Note: Property is not currently for sale or for rent.

-
Type: Att/Row/Twnhouse
-
Style: 2-Storey
-
Size: 1100 sqft
-
Lot Size: 18.5 x 0 Feet
-
Age: No Data
-
Taxes: $3,280 per year
-
Days on Site: 15 Days
-
Added: Sep 07, 2019 (2 weeks on market)
-
Updated:
-
Last Checked: 2 months ago
-
MLS®#: N4271599
-
Listed By: Royal heritage realty ltd., brokerage
Fabulous Freehold Townhouse In The Prestigious "Cornell" Neighbourhood Of Markham. The Douglas Model Features 1,480 Sq. Ft. Of Quality Workmanship. Decorative Columns In The Liv/Din Area. Convenient Mud Room & Laundry At Rear Entrance. Oval Tub & Separate Shower In Master Ensuite. Hardwood On Main Floor. Professionally Finished Bsmt W/ Extra Bedroom & Additional Living Space. Perfect For A Growing Family !!! No Maintanence Fees !!!
Extras
Stainless Steel Fridge, Stove, B/I D/W, Washer, Dryer, All Electrical Light Fixtures & Ceiling Fans, All Window Coverings (Excluding Draperies In Kitchen And Living Room). Broadloom Where Laid.
Property Details
Facts for 10 White's Hill Avenue, Markham
Status
Days on Market: 15
Last Status: Sold
Sold Date: Oct 25, 2018
Closed Date: Nov 27, 2018
Expiry Date: Jan 31, 2019
Sold Price: $685,500
Unavailable Date: Oct 25, 2018
Input Date: Oct 10, 2018
Property
Status: Sale
Property Type: Att/Row/Twnhouse
Style: 2-Storey
Size (sq ft): 1100
Area: Markham
Community: Cornell
Availability Date: Flex
Inside
Bedrooms: 3
Bedrooms Plus: 1
Bathrooms: 3
Kitchens: 1
Rooms: 7
Den/Family Room: No
Air Conditioning: Central Air
Fireplace: No
Laundry Level: Main
Central Vacuum: N
Washrooms: 3
Building
Basement: Finished
Basement 2: Full
Heat Type: Forced Air
Heat Source: Gas
Exterior: Brick
Elevator: N
UFFI: No
Energy Certificate: N
Green Verification Status: N
Water Supply: Municipal
Special Designation: Unknown
Retirement: N
Parking
Driveway: Private
Garage Spaces: 1
Garage Type: Detached
Covered Parking Spaces: 1
Total Parking Spaces: 2
Fees
Tax Year: 2018
Tax Legal Description: Plan 65M3294 Pt Blk 61 Rs65R22895 Pt 2 To 4
Taxes: $3,280
Highlights
Feature: Golf
Feature: Hospital
Feature: Park
Feature: Public Transit
Feature: Rec Centre
Feature: School
Land
Cross Street: Ninth Line & 16th
Municipality District: Markham
Fronting On: North
Pool: None
Sewer: Sewers
Lot Frontage: 18.5 Feet
Acres: < .50
Additional Media
- Virtual Tour: https://tours.homesinmotion.ca/1070702?idx=1
Rooms
Room details for 10 White's Hill Avenue, Markham
| Type | Dimensions | Description |
|---|---|---|
| Living Main | 3.54 x 3.72 | Combined W/Dining, Hardwood Floor |
| Dining Main | 3.54 x 2.87 | Combined W/Living, Hardwood Floor |
| Kitchen Main | 3.55 x 2.87 | Stainless Steel Appl, Ceramic Floor, W/O To Garden |
| Breakfast Main | 3.66 x 3.47 | Breakfast Bar, Double Sink, Ceiling Fan |
| Master 2nd | 5.06 x 3.38 | 4 Pc Ensuite, Double Closet, Broadloom |
| 2nd Br 2nd | 2.74 x 2.74 | Broadloom |
| 3rd Br 2nd | 3.05 x 2.62 | Broadloom |
| XXXXXXXX | XXX XX, XXXX |
XXXX XXX XXXX |
$XXX,XXX |
| XXX XX, XXXX |
XXXXXX XXX XXXX |
$XXX,XXX | |
| XXXXXXXX | XXX XX, XXXX |
XXXXXXX XXX XXXX |
|
| XXX XX, XXXX |
XXXXXX XXX XXXX |
$XXX,XXX | |
| XXXXXXXX | XXX XX, XXXX |
XXXXXXX XXX XXXX |
|
| XXX XX, XXXX |
XXXXXX XXX XXXX |
$XXX,XXX |
| XXXXXXXX XXXX | XXX XX, XXXX | $685,500 XXX XXXX |
| XXXXXXXX XXXXXX | XXX XX, XXXX | $699,900 XXX XXXX |
| XXXXXXXX XXXXXXX | XXX XX, XXXX | XXX XXXX |
| XXXXXXXX XXXXXX | XXX XX, XXXX | $718,900 XXX XXXX |
| XXXXXXXX XXXXXXX | XXX XX, XXXX | XXX XXXX |
| XXXXXXXX XXXXXX | XXX XX, XXXX | $768,800 XXX XXXX |

St Kateri Tekakwitha Catholic Elementary School
Elementary: CatholicReesor Park Public School
Elementary: PublicLittle Rouge Public School
Elementary: PublicGreensborough Public School
Elementary: PublicCornell Village Public School
Elementary: PublicBlack Walnut Public School
Elementary: PublicBill Hogarth Secondary School
Secondary: PublicMarkville Secondary School
Secondary: PublicMiddlefield Collegiate Institute
Secondary: PublicSt Brother André Catholic High School
Secondary: CatholicMarkham District High School
Secondary: PublicBur Oak Secondary School
Secondary: Public

