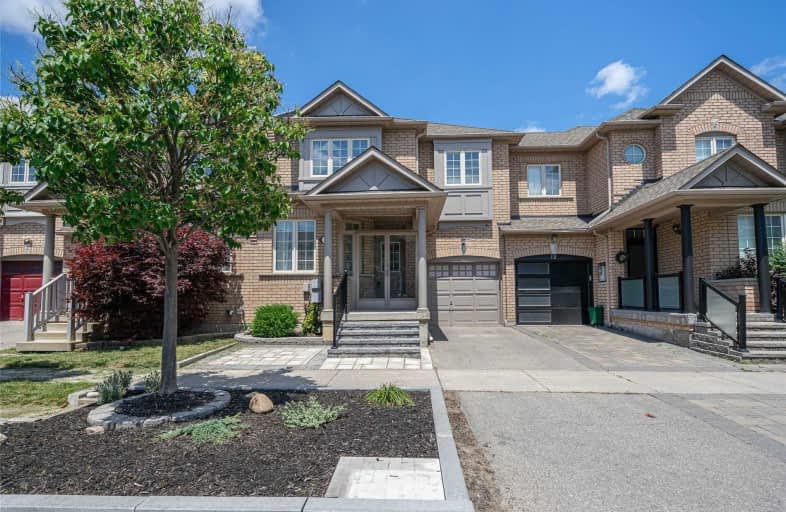
Ashton Meadows Public School
Elementary: PublicÉÉC Sainte-Marguerite-Bourgeoys-Markham
Elementary: CatholicSt Monica Catholic Elementary School
Elementary: CatholicLincoln Alexander Public School
Elementary: PublicSir John A. Macdonald Public School
Elementary: PublicSir Wilfrid Laurier Public School
Elementary: PublicJean Vanier High School
Secondary: CatholicSt Augustine Catholic High School
Secondary: CatholicRichmond Green Secondary School
Secondary: PublicSt Robert Catholic High School
Secondary: CatholicUnionville High School
Secondary: PublicBayview Secondary School
Secondary: Public- 4 bath
- 3 bed
- 2000 sqft
18 William Adams Lane, Richmond Hill, Ontario • L4S 0L9 • Rouge Woods
- 3 bath
- 3 bed
- 1500 sqft
Upper-22 Cathedral High Street, Markham, Ontario • L6C 0P2 • Cathedraltown
- 3 bath
- 3 bed
- 2000 sqft
33 Cathedral High Street, Markham, Ontario • L6C 0P3 • Cathedraltown









