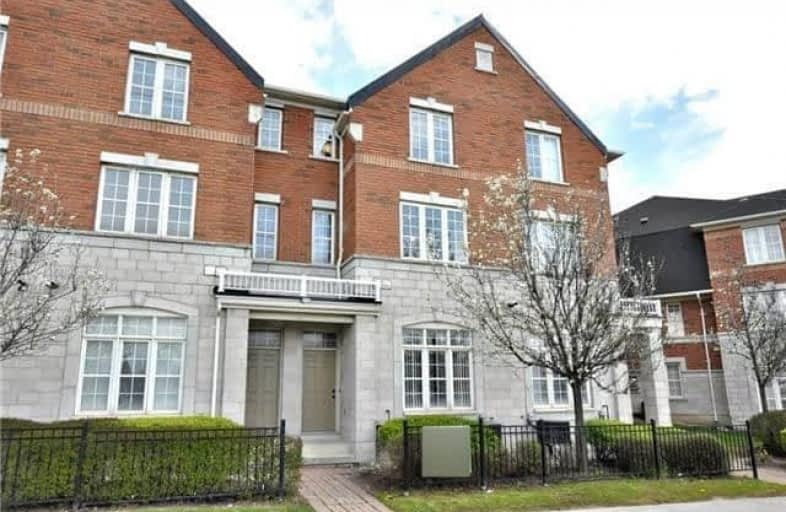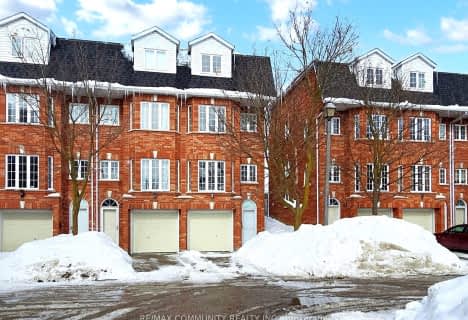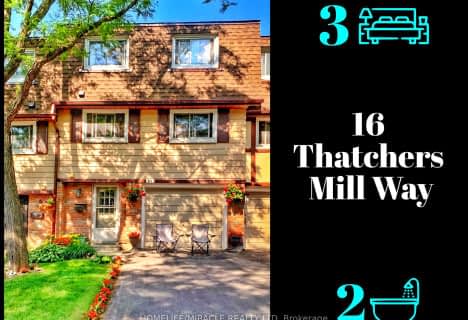
St Matthew Catholic Elementary School
Elementary: Catholic
1.85 km
St John XXIII Catholic Elementary School
Elementary: Catholic
1.88 km
St Francis Xavier Catholic Elementary School
Elementary: Catholic
1.98 km
Unionville Public School
Elementary: Public
2.00 km
Parkview Public School
Elementary: Public
1.33 km
Unionville Meadows Public School
Elementary: Public
0.73 km
Milliken Mills High School
Secondary: Public
2.30 km
Father Michael McGivney Catholic Academy High School
Secondary: Catholic
2.17 km
Markville Secondary School
Secondary: Public
2.38 km
Bill Crothers Secondary School
Secondary: Public
0.59 km
Unionville High School
Secondary: Public
2.73 km
Pierre Elliott Trudeau High School
Secondary: Public
3.60 km




