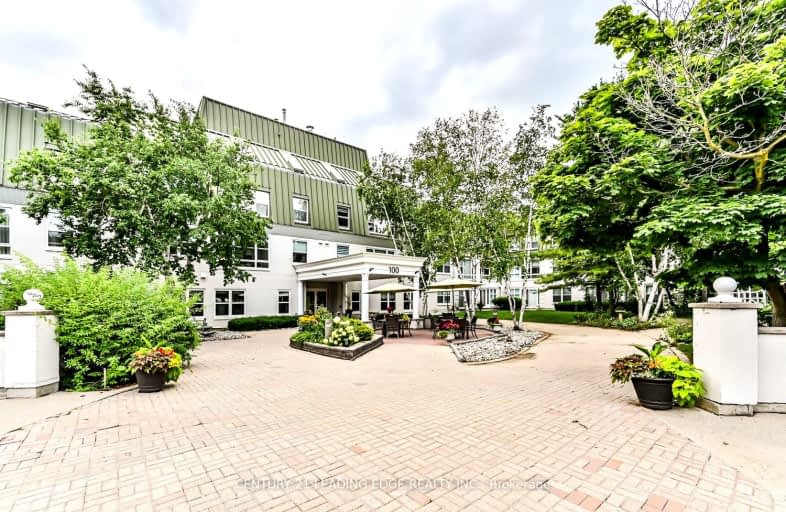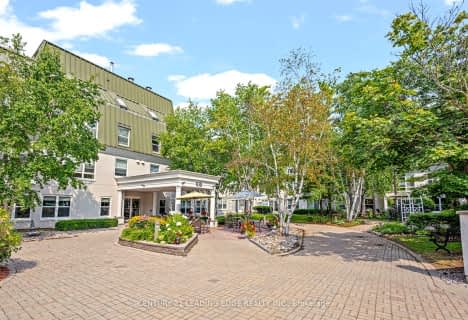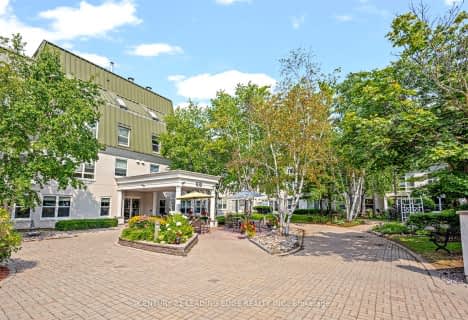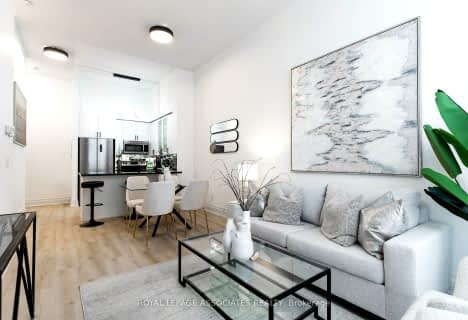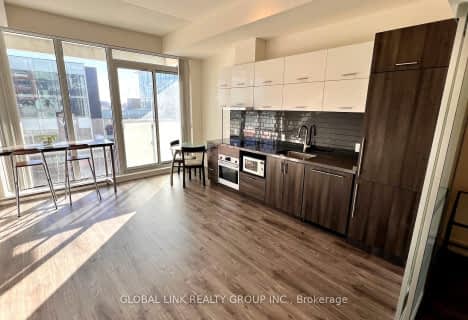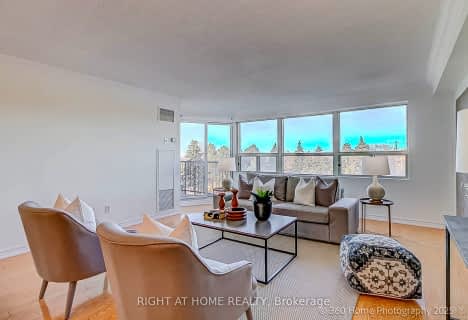Car-Dependent
- Most errands require a car.
Some Transit
- Most errands require a car.
Bikeable
- Some errands can be accomplished on bike.

St Matthew Catholic Elementary School
Elementary: CatholicSt John XXIII Catholic Elementary School
Elementary: CatholicUnionville Public School
Elementary: PublicParkview Public School
Elementary: PublicWilliam Berczy Public School
Elementary: PublicUnionville Meadows Public School
Elementary: PublicMilliken Mills High School
Secondary: PublicFather Michael McGivney Catholic Academy High School
Secondary: CatholicMarkville Secondary School
Secondary: PublicBill Crothers Secondary School
Secondary: PublicUnionville High School
Secondary: PublicPierre Elliott Trudeau High School
Secondary: Public-
NextDoor Restaurant
139 Main Street Unionville, Markham, ON L3R 2G6 0.4km -
Chat Bar
187 Main Street, Unionville, ON L3R 2G8 0.56km -
Unionville Arms Pub & Grill
189 Main Street, Unionville, ON L3R 2G8 0.58km
-
Platform Espresso Bar
4450 Highway 7 E, Markham, ON L3R 1M2 0.23km -
Corner 20 Cafe
18 Fred Varley Dr, Unit 9, Markham, ON L3R 1S3 0.35km -
Alchemy Coffee
4361 Highway 7 E, Unit 1, Markham, ON L3R 1M1 0.27km
-
Shoppers Drug Mart
4630 Highway 7 E, Markham, ON L3R 1M5 0.72km -
Edmund Pharmacy
8390 Kennedy Road, Unit B4, Markham, ON L3R 0W4 0.77km -
Shoppers Drug Mart
8601 Warden Avenue, Markham, ON L3R 0B5 1.56km
-
Hibiki Japanese Cuisine
4450 Highway 7 E, Unit 3, Markham, ON L3R 1M2 0.26km -
Olde Village Bistro
4430 Highway 7 E, Markham, ON L3R 1M2 0.25km -
Papa Johns Pizza
4400 Highway 7 E, Markham, ON L3R 1L9 0.24km
-
Peachtree Mall
8380 Kennedy Road, Markham, ON L3R 0W4 0.75km -
New Kennedy Square
8360 Kennedy Rd, Markham, ON L3R 9W4 0.79km -
Langham Square
28 S Unionville Avenue, Unit 2101, Markham, ON L3R 1J5 1.03km
-
Lucky Foodmart
8360 Kennedy Road, Markham, ON L3R 9W4 0.84km -
Whole Foods Market
3997 Hwy 7, Markham, ON L3R 5M6 0.91km -
T&T Supermarket
8339 Kennedy Road, Building C, G/F, Markham, ON L3R 5T5 1.03km
-
The Beer Store
4681 Highway 7, Markham, ON L3R 1M6 0.86km -
LCBO Markham
3991 Highway 7 E, Markham, ON L3R 5M6 1.03km -
LCBO
192 Bullock Drive, Markham, ON L3P 1W2 2.85km
-
Neighbours - Petro Canada
4641 Hwy 7, Markham, ON L3P 7M7 0.74km -
Petro-Canada
4780 Highway 7 East, Markham, ON L3R 1M8 0.85km -
Mercedes-Benz Markham
8350 Kennedy Road, Markham, ON L3R 0W4 0.91km
-
Cineplex Cinemas Markham and VIP
179 Enterprise Boulevard, Suite 169, Markham, ON L6G 0E7 1.75km -
York Cinemas
115 York Blvd, Richmond Hill, ON L4B 3B4 5.47km -
Woodside Square Cinemas
1571 Sandhurst Circle, Scarborough, ON M1V 5K2 6.92km
-
Unionville Library
15 Library Lane, Markham, ON L3R 5C4 0.82km -
Markham Public Library - Milliken Mills Branch
7600 Kennedy Road, Markham, ON L3R 9S5 2.64km -
Markham Public Library - Aaniin Branch
5665 14th Avenue, Markham, ON L3S 3K5 3.9km
-
The Scarborough Hospital
3030 Birchmount Road, Scarborough, ON M1W 3W3 6.78km -
Markham Stouffville Hospital
381 Church Street, Markham, ON L3P 7P3 6.95km -
Shouldice Hospital
7750 Bayview Avenue, Thornhill, ON L3T 4A3 8.68km
-
Toogood Pond
Carlton Rd (near Main St.), Unionville ON L3R 4J8 0.88km -
Denison Park
3.19km -
Milne Dam Conservation Park
Hwy 407 (btwn McCowan & Markham Rd.), Markham ON L3P 1G6 3.34km
-
HSBC
8390 Kennedy Rd (at Peachtree Plaza), Markham ON L3R 0W4 0.79km -
TD Bank Financial Group
8601 Warden Ave (at Highway 7 E), Markham ON L3R 0B5 1.6km -
CIBC
8675 McCowan Rd (Bullock Dr), Markham ON L3P 4H1 2.59km
For Sale
More about this building
View 100 Anna Russell Way, Markham- 1 bath
- 1 bed
- 600 sqft
101-111 Upper Duke Crescent, Markham, Ontario • L6G 0C8 • Unionville
- 1 bath
- 1 bed
- 500 sqft
705-55 South Town Centre Boulevard, Markham, Ontario • L6G 0B3 • Unionville
- 1 bath
- 1 bed
- 500 sqft
1304A-10 Rouge Valley Drive, Markham, Ontario • L6G 0G9 • Unionville
- 1 bath
- 1 bed
- 600 sqft
303-180 enterprise Boulevard, Markham, Ontario • L6G 0G4 • Unionville
- 1 bath
- 1 bed
- 500 sqft
921-8323 Kennedy Road, Markham, Ontario • L3R 5W7 • Village Green-South Unionville
- 1 bath
- 1 bed
- 500 sqft
1109-55 South Town Centre Boulevard, Markham, Ontario • L6G 0B1 • Unionville
