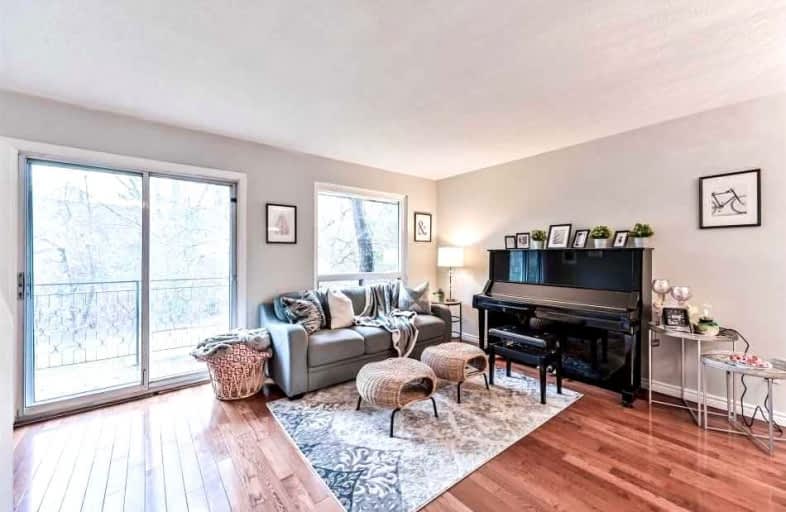Removed on Nov 23, 2021
Note: Property is not currently for sale or for rent.

-
Type: Condo Townhouse
-
Style: 2-Storey
-
Size: 1400 sqft
-
Pets: Restrict
-
Lease Term: No Data
-
Possession: Flexible
-
All Inclusive: N
-
Age: No Data
-
Days on Site: 11 Days
-
Added: Nov 12, 2021 (1 week on market)
-
Updated:
-
Last Checked: 3 months ago
-
MLS®#: N5430420
-
Listed By: Right at home realty inc., brokerage
Stunning 3 Bedroom, 1.5 Bathroom Townhouse (Only Main & Upper Floor) In Prestigious Grandview Estates Area. Close To Public Transit (Only 1 Bus To Finch Subway Station), Accessible By Ttc & York Region Transit. Close To Shops, Parks, Top Rated Schools All Walking Distance. Bright Living Space, Oak Hardwood Flooring Throughout, Spacious Master Bedroom, Eat-In Kitchen, Walk Out Deck.
Extras
Fridge, Stove, Dishwasher, Washer/Dryer Combo, All Elf. Only 1 Parking Spot Included. Water & Internet Included
Property Details
Facts for 08-100 Henderson Avenue, Markham
Status
Days on Market: 11
Last Status: Suspended
Sold Date: Jun 28, 2025
Closed Date: Nov 30, -0001
Expiry Date: Jan 12, 2022
Unavailable Date: Nov 23, 2021
Input Date: Nov 12, 2021
Prior LSC: Listing with no contract changes
Property
Status: Lease
Property Type: Condo Townhouse
Style: 2-Storey
Size (sq ft): 1400
Area: Markham
Community: Thornhill
Availability Date: Flexible
Inside
Bedrooms: 3
Bathrooms: 2
Kitchens: 1
Rooms: 7
Den/Family Room: No
Patio Terrace: Open
Unit Exposure: South
Air Conditioning: Wall Unit
Fireplace: No
Laundry: Ensuite
Laundry Level: Main
Washrooms: 2
Utilities
Utilities Included: N
Building
Stories: 1
Basement: None
Heat Type: Baseboard
Heat Source: Electric
Exterior: Brick
Private Entrance: Y
Special Designation: Unknown
Parking
Parking Included: Yes
Garage Type: Attached
Parking Designation: Owned
Parking Features: Private
Covered Parking Spaces: 1
Total Parking Spaces: 1
Garage: 1
Locker
Locker: None
Fees
Building Insurance Included: Yes
Cable Included: No
Central A/C Included: No
Common Elements Included: Yes
Heating Included: No
Hydro Included: No
Water Included: Yes
Highlights
Amenity: Bbqs Allowed
Amenity: Visitor Parking
Feature: Park
Feature: Public Transit
Feature: School
Land
Cross Street: Yonge & Steeles
Municipality District: Markham
Condo
Condo Registry Office: YCC
Condo Corp#: 199
Property Management: Self Managed
Rooms
Room details for 08-100 Henderson Avenue, Markham
| Type | Dimensions | Description |
|---|---|---|
| Foyer Ground | 1.35 x 1.77 | Closet |
| Kitchen Main | 3.14 x 3.45 | Eat-In Kitchen, Family Size Kitchen, Large Window |
| Living Main | 4.01 x 5.91 | Combined W/Dining, Hardwood Floor, W/O To Balcony |
| Dining Main | 4.01 x 5.91 | Combined W/Living, Hardwood Floor, Open Concept |
| Br 2nd | 3.07 x 5.03 | W/I Closet, Laminate, O/Looks Backyard |
| 2nd Br 2nd | 2.49 x 4.12 | Closet, Laminate, Window |
| 2nd Br 2nd | 2.41 x 3.56 | Closet, Laminate, Window |
| XXXXXXXX | XXX XX, XXXX |
XXXXXXX XXX XXXX |
|
| XXX XX, XXXX |
XXXXXX XXX XXXX |
$X,XXX | |
| XXXXXXXX | XXX XX, XXXX |
XXXX XXX XXXX |
$XXX,XXX |
| XXX XX, XXXX |
XXXXXX XXX XXXX |
$XXX,XXX | |
| XXXXXXXX | XXX XX, XXXX |
XXXXXXX XXX XXXX |
|
| XXX XX, XXXX |
XXXXXX XXX XXXX |
$XXX,XXX | |
| XXXXXXXX | XXX XX, XXXX |
XXXXXXX XXX XXXX |
|
| XXX XX, XXXX |
XXXXXX XXX XXXX |
$XXX,XXX | |
| XXXXXXXX | XXX XX, XXXX |
XXXXXXX XXX XXXX |
|
| XXX XX, XXXX |
XXXXXX XXX XXXX |
$XXX,XXX | |
| XXXXXXXX | XXX XX, XXXX |
XXXXXXX XXX XXXX |
|
| XXX XX, XXXX |
XXXXXX XXX XXXX |
$XXX,XXX |
| XXXXXXXX XXXXXXX | XXX XX, XXXX | XXX XXXX |
| XXXXXXXX XXXXXX | XXX XX, XXXX | $2,400 XXX XXXX |
| XXXXXXXX XXXX | XXX XX, XXXX | $683,000 XXX XXXX |
| XXXXXXXX XXXXXX | XXX XX, XXXX | $599,990 XXX XXXX |
| XXXXXXXX XXXXXXX | XXX XX, XXXX | XXX XXXX |
| XXXXXXXX XXXXXX | XXX XX, XXXX | $738,800 XXX XXXX |
| XXXXXXXX XXXXXXX | XXX XX, XXXX | XXX XXXX |
| XXXXXXXX XXXXXX | XXX XX, XXXX | $768,800 XXX XXXX |
| XXXXXXXX XXXXXXX | XXX XX, XXXX | XXX XXXX |
| XXXXXXXX XXXXXX | XXX XX, XXXX | $689,000 XXX XXXX |
| XXXXXXXX XXXXXXX | XXX XX, XXXX | XXX XXXX |
| XXXXXXXX XXXXXX | XXX XX, XXXX | $689,000 XXX XXXX |

Johnsview Village Public School
Elementary: PublicSt Agnes Catholic School
Elementary: CatholicE J Sand Public School
Elementary: PublicThornhill Public School
Elementary: PublicLillian Public School
Elementary: PublicHenderson Avenue Public School
Elementary: PublicAvondale Secondary Alternative School
Secondary: PublicDrewry Secondary School
Secondary: PublicSt. Joseph Morrow Park Catholic Secondary School
Secondary: CatholicNewtonbrook Secondary School
Secondary: PublicBrebeuf College School
Secondary: CatholicThornhill Secondary School
Secondary: PublicMore about this building
View 100 Henderson Avenue, Markham- 2 bath
- 4 bed
- 1200 sqft
14-97 Henderson Avenue, Markham, Ontario • L3T 2K9 • Grandview



