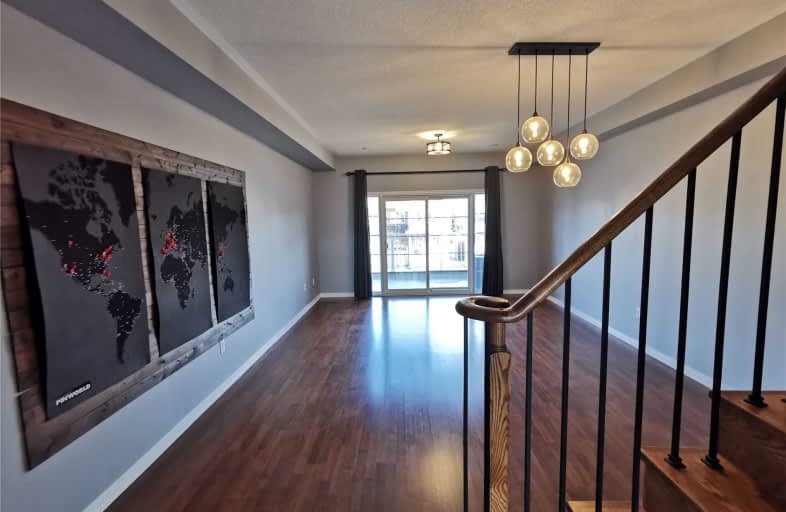
Fred Varley Public School
Elementary: Public
0.48 km
San Lorenzo Ruiz Catholic Elementary School
Elementary: Catholic
0.63 km
Central Park Public School
Elementary: Public
1.64 km
John McCrae Public School
Elementary: Public
0.83 km
Castlemore Elementary Public School
Elementary: Public
1.17 km
Stonebridge Public School
Elementary: Public
0.67 km
Markville Secondary School
Secondary: Public
1.92 km
St Brother André Catholic High School
Secondary: Catholic
2.47 km
Bill Crothers Secondary School
Secondary: Public
4.35 km
Markham District High School
Secondary: Public
3.50 km
Bur Oak Secondary School
Secondary: Public
0.94 km
Pierre Elliott Trudeau High School
Secondary: Public
1.94 km




