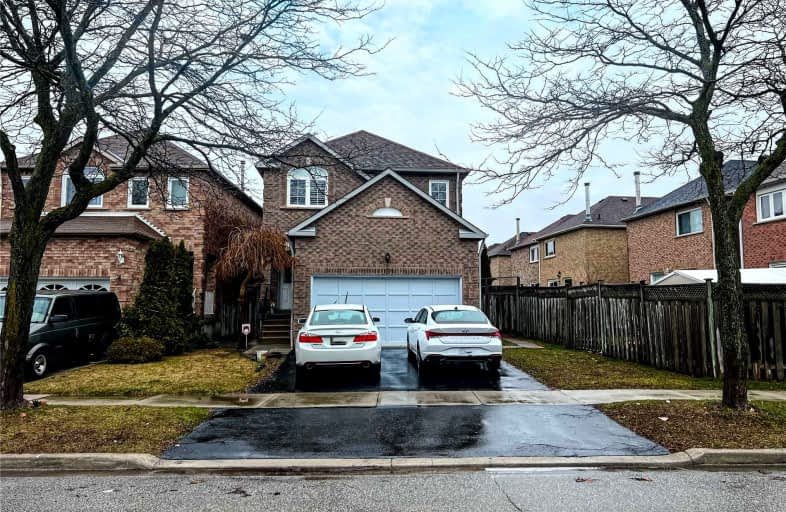Car-Dependent
- Most errands require a car.
Good Transit
- Some errands can be accomplished by public transportation.
Bikeable
- Some errands can be accomplished on bike.

St Vincent de Paul Catholic Elementary School
Elementary: CatholicEllen Fairclough Public School
Elementary: PublicMarkham Gateway Public School
Elementary: PublicParkland Public School
Elementary: PublicArmadale Public School
Elementary: PublicCedarwood Public School
Elementary: PublicDelphi Secondary Alternative School
Secondary: PublicFrancis Libermann Catholic High School
Secondary: CatholicFather Michael McGivney Catholic Academy High School
Secondary: CatholicAlbert Campbell Collegiate Institute
Secondary: PublicMiddlefield Collegiate Institute
Secondary: PublicMarkham District High School
Secondary: Public-
Spade Bar & Lounge
3580 McNicoll Avenue, Toronto, ON M1V 5G2 1.51km -
Kelseys Original Roadhouse
7710 Markham Rd, Markham, ON L3S 3K1 1.95km -
Skewersguy Japanese BBQ & Bar
2 Fenton Road, Markham, ON L3R 7B3 3.03km
-
Tim Hortons
5975 Steeles Avenue E, Toronto, ON M1V 5P6 0.13km -
PannTea
5651-26 Steeles Avenue E, Toronto, ON M1V 5P6 0.92km -
Tim Hortons
5641 Steels Avenue E, Toronto, ON M1X 0.91km
-
Shoppers Drug Mart
5671 Steeles Avenue E, Toronto, ON M1V 5P6 0.85km -
Denison Discount Pharmacy
7380 McCowan Road, Markham, ON L3S 3H8 1.85km -
Shoppers Drug Mart
7700 Markham Road, Markham, ON L3S 4S1 1.93km
-
China Cottage Restaurant
5985 Steeles Ave E, Scarborough, ON M1V 5P7 0.2km -
Hero Certified Burgers - Markham & Steeles
6015 Steeles Avenue E, Unit 103, Scarborough, ON M1V 5P7 0.23km -
Pizza Nova
6015 Steeles Avenue East, Toronto, ON M1V 5P7 0.23km
-
Woodside Square
1571 Sandhurst Circle, Toronto, ON M1V 1V2 3.19km -
Splendid China Mall
4675 Steeles Avenue E, Toronto, ON M1V 4S5 3.95km -
China City
2150 McNicoll Avenue, Scarborough, ON M1V 0E3 3.99km
-
Shiva and Ramya's No Frills
7075 Markham Road, Markham, ON L3S 3J9 0.57km -
New Spiceland Super Market
6065 Steeles Avenue E, Toronto, ON M1V 5P6 0.61km -
Shoppers Drug Mart
5671 Steeles Avenue E, Toronto, ON M1V 5P6 0.85km
-
LCBO
Big Plaza, 5995 Steeles Avenue E, Toronto, ON M1V 5P7 0.14km -
LCBO
1571 Sandhurst Circle, Toronto, ON M1V 1V2 3.26km -
LCBO
192 Bullock Drive, Markham, ON L3P 1W2 4.7km
-
Esso: Imperial Oil
5975 Steeles Avenue E, Toronto, ON M1V 3Y6 0.41km -
Petro-Canada
7314 Markham Road, Markham, ON L3S 4V7 0.98km -
Laird & Son Heating & Air Conditioning
120 Dynamic Drive, Unit 22, Toronto, ON M1V 5C8 1.07km
-
Woodside Square Cinemas
1571 Sandhurst Circle, Toronto, ON M1V 1V2 3.07km -
Cineplex Cinemas Markham and VIP
179 Enterprise Boulevard, Suite 169, Markham, ON L6G 0E7 5.58km -
Cineplex Odeon
785 Milner Avenue, Toronto, ON M1B 3C3 6.07km
-
Markham Public Library - Aaniin Branch
5665 14th Avenue, Markham, ON L3S 3K5 1.97km -
Goldhawk Park Public Library
295 Alton Towers Circle, Toronto, ON M1V 4P1 2.17km -
Woodside Square Library
1571 Sandhurst Cir, Toronto, ON M1V 1V2 3.25km
-
The Scarborough Hospital
3030 Birchmount Road, Scarborough, ON M1W 3W3 5.67km -
Markham Stouffville Hospital
381 Church Street, Markham, ON L3P 7P3 5.67km -
Rouge Valley Health System - Rouge Valley Centenary
2867 Ellesmere Road, Scarborough, ON M1E 4B9 7.45km
-
Boxgrove Community Park
14th Ave. & Boxgrove By-Pass, Markham ON 3.77km -
L'Amoreaux Park Dog Off-Leash Area
1785 McNicoll Ave (at Silver Springs Blvd.), Scarborough ON 4.85km -
Havendale Park
Havendale, Scarborough ON 5.01km
-
Scotiabank
6019 Steeles Ave E, Toronto ON M1V 5P7 0.28km -
CIBC
7021 Markham Rd (at Steeles Ave. E), Markham ON L3S 0C2 0.49km -
TD Bank Financial Group
1571 Sandhurst Cir (at McCowan Rd.), Scarborough ON M1V 1V2 3.08km
- 5 bath
- 4 bed
- 2000 sqft
113 Beckwith Crescent, Markham, Ontario • L3S 1R4 • Milliken Mills East












