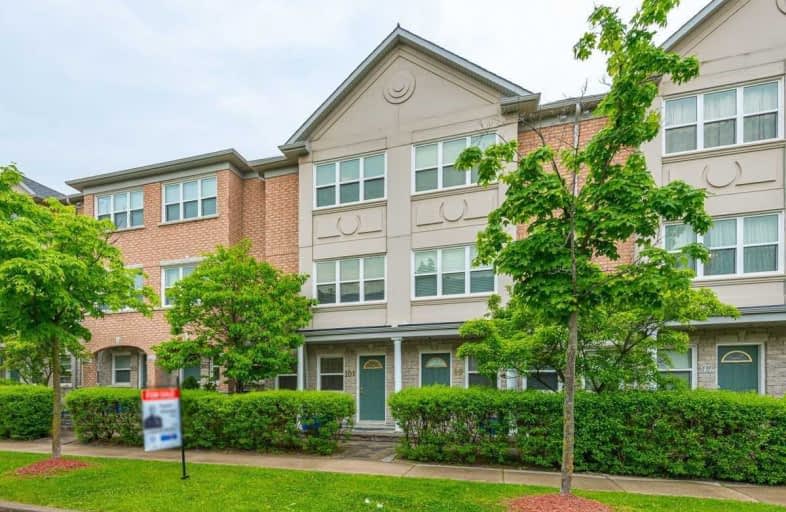
St Rene Goupil-St Luke Catholic Elementary School
Elementary: CatholicBayview Fairways Public School
Elementary: PublicWillowbrook Public School
Elementary: PublicChrist the King Catholic Elementary School
Elementary: CatholicAdrienne Clarkson Public School
Elementary: PublicDoncrest Public School
Elementary: PublicMsgr Fraser College (Northeast)
Secondary: CatholicThornlea Secondary School
Secondary: PublicA Y Jackson Secondary School
Secondary: PublicBrebeuf College School
Secondary: CatholicThornhill Secondary School
Secondary: PublicSt Robert Catholic High School
Secondary: Catholic- 2 bath
- 2 bed
- 1000 sqft
255-316 John Street, Markham, Ontario • L3T 0A7 • Aileen-Willowbrook
- 2 bath
- 2 bed
- 800 sqft
170-310 John Street, Markham, Ontario • L3T 0A7 • Aileen-Willowbrook
- 2 bath
- 2 bed
- 900 sqft
176-312 John Street, Markham, Ontario • L3T 0A7 • Aileen-Willowbrook





