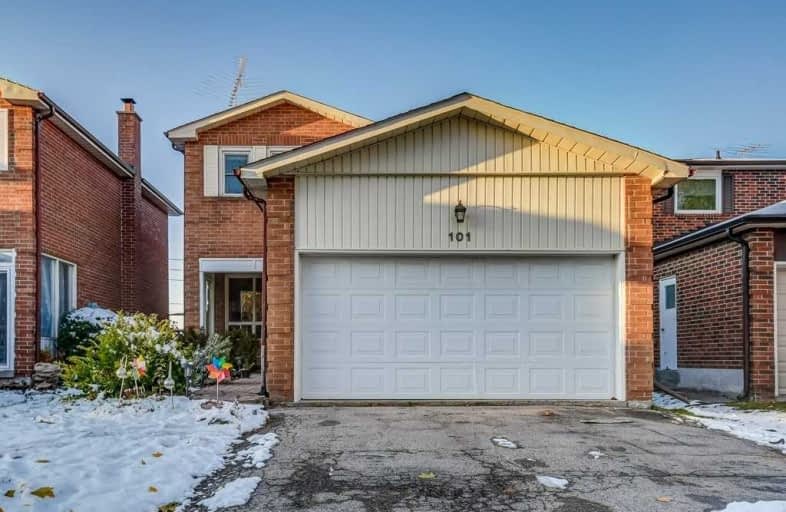
St Kateri Tekakwitha Catholic Elementary School
Elementary: Catholic
0.76 km
Reesor Park Public School
Elementary: Public
1.23 km
Little Rouge Public School
Elementary: Public
0.84 km
Greensborough Public School
Elementary: Public
0.56 km
Cornell Village Public School
Elementary: Public
0.86 km
St Julia Billiart Catholic Elementary School
Elementary: Catholic
1.12 km
Bill Hogarth Secondary School
Secondary: Public
1.06 km
Markville Secondary School
Secondary: Public
4.30 km
Middlefield Collegiate Institute
Secondary: Public
5.83 km
St Brother André Catholic High School
Secondary: Catholic
1.36 km
Markham District High School
Secondary: Public
1.91 km
Bur Oak Secondary School
Secondary: Public
2.89 km







