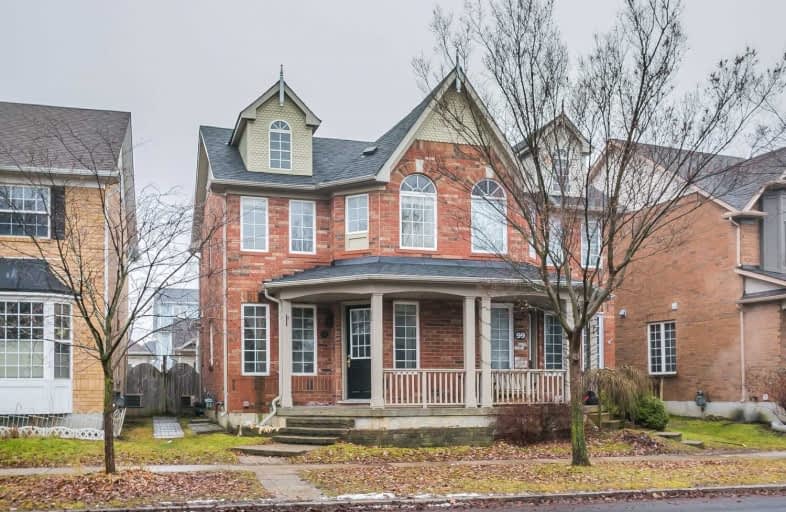Sold on Dec 19, 2018
Note: Property is not currently for sale or for rent.

-
Type: Semi-Detached
-
Style: 2-Storey
-
Size: 1500 sqft
-
Lot Size: 23.65 x 109.9 Feet
-
Age: No Data
-
Taxes: $3,370 per year
-
Days on Site: 2 Days
-
Added: Dec 17, 2018 (2 days on market)
-
Updated:
-
Last Checked: 2 months ago
-
MLS®#: N4323193
-
Listed By: Re/max imperial realty inc., brokerage
Newly Renovated Semi-Detached Home Setting On A Quiet Street, Double Car Garage, Maintenance Free Interlocking Back Yard. This Cozy Home Is Absolutely Stunning, New Roof(2018) With 10Yrs. Warranty, Brand New Kitchen S/S Appliances & Bathroom Vanities, Oak Stair With Metal Pickets, Crown Moulding, Pot Lights, Bsmt Is Partially Framed, Nice & Clean. Practical Layout With Good Size Bedrooms.
Extras
S/S Fridge, Stove, Microwave, B/I Dishwasher, Dryer/Washer, Gazebo, All Elfs & Widnow Coverings, Gar.Dr. Remote Control.
Property Details
Facts for 101 White's Hill Avenue, Markham
Status
Days on Market: 2
Last Status: Sold
Sold Date: Dec 19, 2018
Closed Date: Feb 28, 2019
Expiry Date: Jun 30, 2019
Sold Price: $730,000
Unavailable Date: Dec 19, 2018
Input Date: Dec 17, 2018
Property
Status: Sale
Property Type: Semi-Detached
Style: 2-Storey
Size (sq ft): 1500
Area: Markham
Community: Cornell
Availability Date: Imm
Inside
Bedrooms: 3
Bathrooms: 3
Kitchens: 1
Rooms: 7
Den/Family Room: Yes
Air Conditioning: Central Air
Fireplace: Yes
Washrooms: 3
Building
Basement: Full
Heat Type: Forced Air
Heat Source: Gas
Exterior: Brick
Water Supply: Municipal
Special Designation: Unknown
Parking
Driveway: Other
Garage Spaces: 2
Garage Type: Detached
Covered Parking Spaces: 1
Fees
Tax Year: 2018
Tax Legal Description: Pt Lt 6, 65M3295, Pt 31, 65R22448
Taxes: $3,370
Land
Cross Street: 16th St./9th Line
Municipality District: Markham
Fronting On: South
Pool: None
Sewer: Sewers
Lot Depth: 109.9 Feet
Lot Frontage: 23.65 Feet
Zoning: Residential
Additional Media
- Virtual Tour: http://www.dreamhomestudio.ca/101-whites-hill-road/
Rooms
Room details for 101 White's Hill Avenue, Markham
| Type | Dimensions | Description |
|---|---|---|
| Living Ground | - | Crown Moulding, Combined W/Dining, Pot Lights |
| Dining Ground | - | Crown Moulding, Combined W/Living, Pot Lights |
| Kitchen Ground | - | Granite Counter, Stainless Steel Ap, Ceramic Floor |
| Family Ground | - | W/O To Yard, Fireplace, Ceramic Floor |
| Master 2nd | - | 3 Pc Ensuite, Large Closet, Laminate |
| 2nd Br 2nd | - | Window, Closet, Laminate |
| 3rd Br 2nd | - | Whirlpool, Closet, Laminate |
| XXXXXXXX | XXX XX, XXXX |
XXXX XXX XXXX |
$XXX,XXX |
| XXX XX, XXXX |
XXXXXX XXX XXXX |
$XXX,XXX | |
| XXXXXXXX | XXX XX, XXXX |
XXXX XXX XXXX |
$XXX,XXX |
| XXX XX, XXXX |
XXXXXX XXX XXXX |
$XXX,XXX |
| XXXXXXXX XXXX | XXX XX, XXXX | $730,000 XXX XXXX |
| XXXXXXXX XXXXXX | XXX XX, XXXX | $768,000 XXX XXXX |
| XXXXXXXX XXXX | XXX XX, XXXX | $621,888 XXX XXXX |
| XXXXXXXX XXXXXX | XXX XX, XXXX | $625,000 XXX XXXX |

St Kateri Tekakwitha Catholic Elementary School
Elementary: CatholicReesor Park Public School
Elementary: PublicLittle Rouge Public School
Elementary: PublicGreensborough Public School
Elementary: PublicCornell Village Public School
Elementary: PublicBlack Walnut Public School
Elementary: PublicBill Hogarth Secondary School
Secondary: PublicMarkville Secondary School
Secondary: PublicMiddlefield Collegiate Institute
Secondary: PublicSt Brother André Catholic High School
Secondary: CatholicMarkham District High School
Secondary: PublicBur Oak Secondary School
Secondary: Public- — bath
- — bed
- — sqft
16 Mayhew Lane, Hamilton, Ontario • L0E 1C0 • Binbrook



