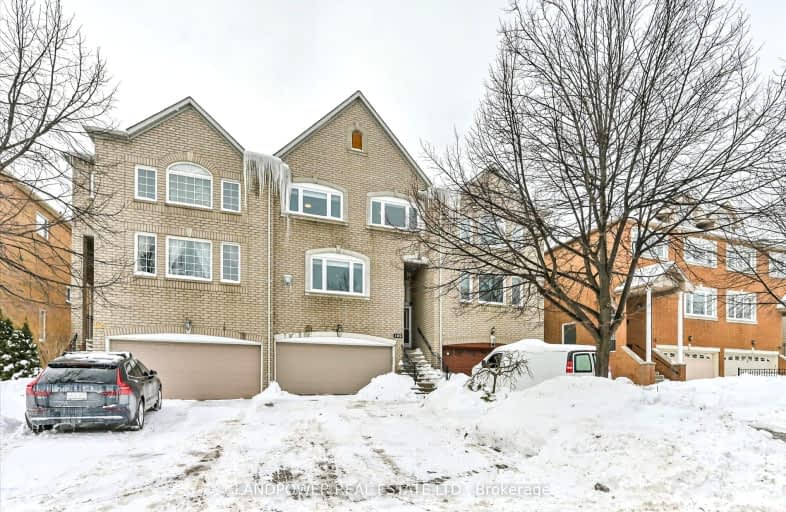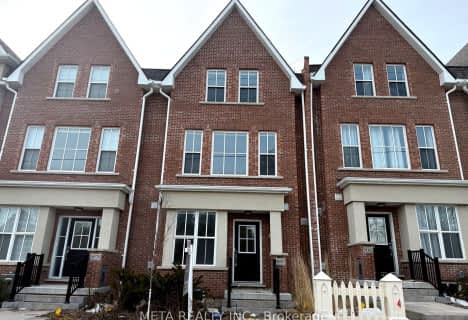Very Walkable
- Most errands can be accomplished on foot.
81
/100
Some Transit
- Most errands require a car.
48
/100
Bikeable
- Some errands can be accomplished on bike.
67
/100

St Rene Goupil-St Luke Catholic Elementary School
Elementary: Catholic
1.67 km
Bayview Fairways Public School
Elementary: Public
2.34 km
Willowbrook Public School
Elementary: Public
1.25 km
Christ the King Catholic Elementary School
Elementary: Catholic
2.13 km
Adrienne Clarkson Public School
Elementary: Public
1.21 km
Doncrest Public School
Elementary: Public
1.67 km
Msgr Fraser College (Northeast)
Secondary: Catholic
4.17 km
Thornlea Secondary School
Secondary: Public
1.44 km
A Y Jackson Secondary School
Secondary: Public
4.22 km
Brebeuf College School
Secondary: Catholic
4.26 km
Thornhill Secondary School
Secondary: Public
3.98 km
St Robert Catholic High School
Secondary: Catholic
1.02 km
-
David Hamilton Park
124 Blackmore Ave (near Valleymede Drive), Richmond Hill ON L4B 2B1 1.75km -
Pamona Valley Tennis Club
Markham ON 2.67km -
Bayview Glen Park
Markham ON 3.03km
-
TD Bank Financial Group
550 Hwy 7 E (at Times Square), Richmond Hill ON L4B 3Z4 0.88km -
TD Bank Financial Group
7967 Yonge St, Thornhill ON L3T 2C4 3.33km -
Scotiabank
9665 Bayview Ave, Richmond Hill ON L4C 9V4 3.7km










