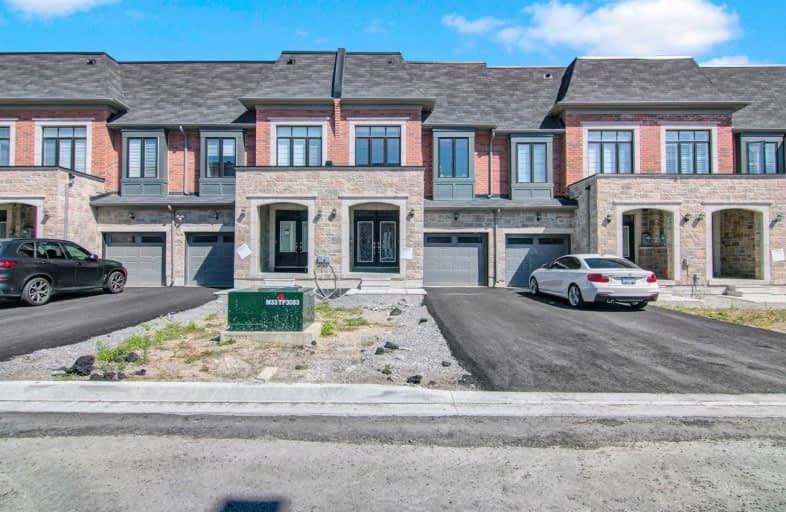Sold on Jul 24, 2020
Note: Property is not currently for sale or for rent.

-
Type: Att/Row/Twnhouse
-
Style: 2-Storey
-
Size: 2000 sqft
-
Lot Size: 20.01 x 110.56 Feet
-
Age: No Data
-
Taxes: $6,445 per year
-
Days on Site: 4 Days
-
Added: Jul 20, 2020 (4 days on market)
-
Updated:
-
Last Checked: 3 months ago
-
MLS®#: N4837925
-
Listed By: Re/max realtron power 7 realty, brokerage
Rare Find 4 Bedroom + 4 Baths Freehold Town Home In Prestigeous "Unionville" With Totally Open Concept Layout! Over 2,300 Sq. Ft., 9' Ceiling, Double Door Entrance *Covered Porch Leads To A Grand Ceramic Foyer W/Walk In Closet *Huge Kitchen W/Built In Desk, Lots Of Cupboards, Breakfast Bar & Breakfast Area *Hardwood Floor Thru Out *Oak Stairs W/Wrought Iron *Property Facing South *Amazing Floor Plan For Large Family!!
Extras
All Existing Upgraded Light Fixtures, Existing Custom Made Blinds, S/S Stove, Fridge, Built-In Dishwasher & Vent Hood, Washer & Dryer, Cac, Hwt (R), Seller Is Related To L.A. (See Disclosure)
Property Details
Facts for 102 Lichfield Road, Markham
Status
Days on Market: 4
Last Status: Sold
Sold Date: Jul 24, 2020
Closed Date: Sep 09, 2020
Expiry Date: Sep 30, 2020
Sold Price: $1,220,000
Unavailable Date: Jul 24, 2020
Input Date: Jul 20, 2020
Prior LSC: Listing with no contract changes
Property
Status: Sale
Property Type: Att/Row/Twnhouse
Style: 2-Storey
Size (sq ft): 2000
Area: Markham
Community: Unionville
Availability Date: 30 Days / Tba
Inside
Bedrooms: 4
Bathrooms: 4
Kitchens: 1
Rooms: 10
Den/Family Room: Yes
Air Conditioning: Central Air
Fireplace: No
Washrooms: 4
Building
Basement: Full
Heat Type: Forced Air
Heat Source: Gas
Exterior: Brick
Exterior: Stone
Water Supply: Municipal
Special Designation: Unknown
Parking
Driveway: Private
Garage Spaces: 1
Garage Type: Attached
Covered Parking Spaces: 2
Total Parking Spaces: 3
Fees
Tax Year: 2020
Tax Legal Description: Pl 65M4539 Pt Blk 2 Rp 65R37439 Pt 14
Taxes: $6,445
Highlights
Feature: Library
Feature: Park
Feature: Place Of Worship
Feature: Public Transit
Feature: School
Land
Cross Street: Village Parkway / Hw
Municipality District: Markham
Fronting On: North
Pool: None
Sewer: Sewers
Lot Depth: 110.56 Feet
Lot Frontage: 20.01 Feet
Additional Media
- Virtual Tour: https://openhouse.odyssey3d.ca/1648552?idx=1
Rooms
Room details for 102 Lichfield Road, Markham
| Type | Dimensions | Description |
|---|---|---|
| Foyer Main | 2.74 x 3.05 | W/I Closet, 2 Pc Bath, Double Doors |
| Den Main | 3.20 x 6.04 | Hardwood Floor, Combined W/Dining, Halogen Lighting |
| Dining Main | 3.20 x 6.04 | Hardwood Floor, Combined W/Den, Open Concept |
| Great Rm Main | 3.35 x 5.18 | Hardwood Floor, Halogen Lighting, O/Looks Backyard |
| Kitchen Main | 2.44 x 5.13 | Hardwood Floor, Centre Island, Breakfast Bar |
| Breakfast Main | 2.44 x 4.49 | Hardwood Floor, W/O To Deck, Open Concept |
| Master 2nd | 5.95 x 3.20 | Hardwood Floor, 4 Pc Ensuite, W/I Closet |
| 2nd Br 2nd | 4.42 x 2.87 | Hardwood Floor, 3 Pc Ensuite, Large Closet |
| 3rd Br 2nd | 4.11 x 2.82 | Hardwood Floor, W/I Closet, Bay Window |
| 4th Br 2nd | 4.27 x 2.50 | W/I Closet, 3 Pc Bath, Large Window |
| XXXXXXXX | XXX XX, XXXX |
XXXX XXX XXXX |
$X,XXX,XXX |
| XXX XX, XXXX |
XXXXXX XXX XXXX |
$X,XXX,XXX | |
| XXXXXXXX | XXX XX, XXXX |
XXXXXX XXX XXXX |
$X,XXX |
| XXX XX, XXXX |
XXXXXX XXX XXXX |
$X,XXX | |
| XXXXXXXX | XXX XX, XXXX |
XXXXXXX XXX XXXX |
|
| XXX XX, XXXX |
XXXXXX XXX XXXX |
$X,XXX |
| XXXXXXXX XXXX | XXX XX, XXXX | $1,220,000 XXX XXXX |
| XXXXXXXX XXXXXX | XXX XX, XXXX | $1,099,000 XXX XXXX |
| XXXXXXXX XXXXXX | XXX XX, XXXX | $3,000 XXX XXXX |
| XXXXXXXX XXXXXX | XXX XX, XXXX | $3,000 XXX XXXX |
| XXXXXXXX XXXXXXX | XXX XX, XXXX | XXX XXXX |
| XXXXXXXX XXXXXX | XXX XX, XXXX | $2,950 XXX XXXX |

St Matthew Catholic Elementary School
Elementary: CatholicSt John XXIII Catholic Elementary School
Elementary: CatholicUnionville Public School
Elementary: PublicParkview Public School
Elementary: PublicWilliam Berczy Public School
Elementary: PublicUnionville Meadows Public School
Elementary: PublicMilliken Mills High School
Secondary: PublicFather Michael McGivney Catholic Academy High School
Secondary: CatholicMarkville Secondary School
Secondary: PublicBill Crothers Secondary School
Secondary: PublicUnionville High School
Secondary: PublicPierre Elliott Trudeau High School
Secondary: Public- 6 bath
- 5 bed
- 2000 sqft
111 Lichfield Road, Markham, Ontario • L3R 0W9 • Unionville
- 4 bath
- 4 bed
- 1500 sqft




