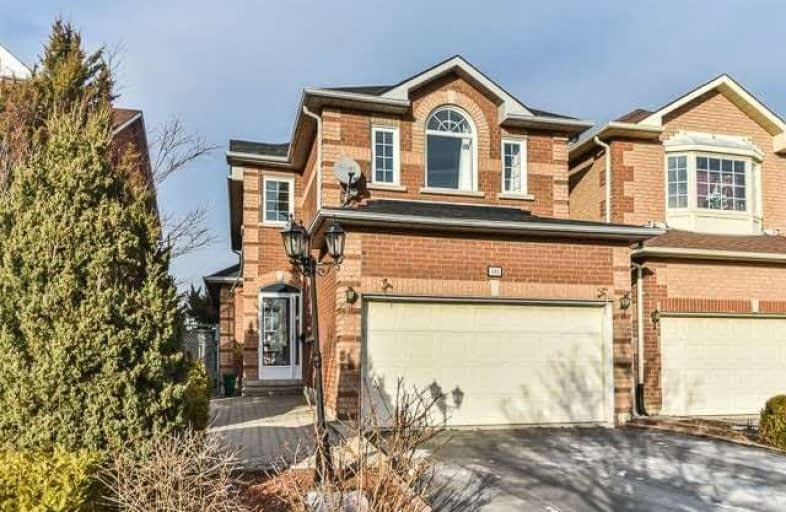
3D Walkthrough

St Mother Teresa Catholic Elementary School
Elementary: Catholic
1.53 km
St Benedict Catholic Elementary School
Elementary: Catholic
1.36 km
Milliken Mills Public School
Elementary: Public
1.46 km
Highgate Public School
Elementary: Public
1.28 km
Kennedy Public School
Elementary: Public
1.97 km
Aldergrove Public School
Elementary: Public
1.16 km
Msgr Fraser College (Midland North)
Secondary: Catholic
3.19 km
Milliken Mills High School
Secondary: Public
0.15 km
Dr Norman Bethune Collegiate Institute
Secondary: Public
2.90 km
Mary Ward Catholic Secondary School
Secondary: Catholic
2.58 km
Father Michael McGivney Catholic Academy High School
Secondary: Catholic
2.66 km
Bill Crothers Secondary School
Secondary: Public
2.45 km

