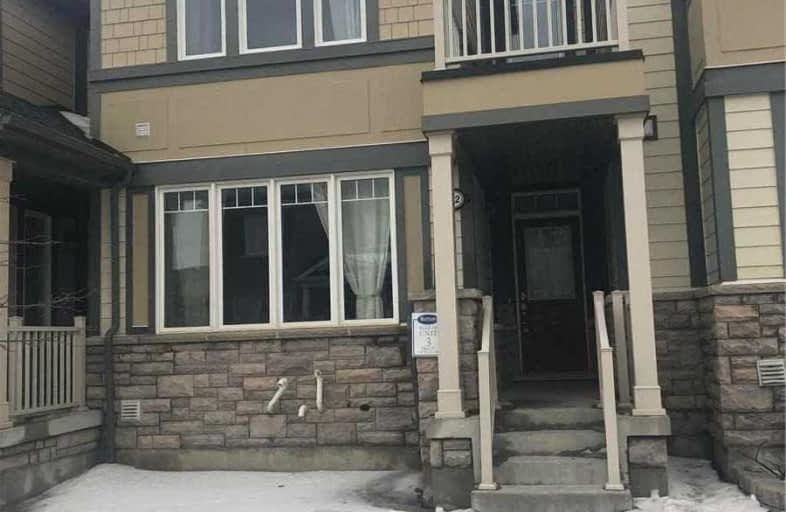Sold on Mar 13, 2019
Note: Property is not currently for sale or for rent.

-
Type: Att/Row/Twnhouse
-
Style: 2-Storey
-
Size: 1500 sqft
-
Lot Size: 19.69 x 104.99 Feet
-
Age: No Data
-
Taxes: $3,910 per year
-
Days on Site: 2 Days
-
Added: Mar 11, 2019 (2 days on market)
-
Updated:
-
Last Checked: 2 months ago
-
MLS®#: N4379093
-
Listed By: Re/max goldenway realty inc., brokerage
Mattamy Home At Core Cornell District With 4 Bedrooms Upgraded Beautiful Freehold Townhouse. 9 Feet Ceiling With Lots Of Pot Lights Thr Out, Just Step To New Cornell Community Centre & Bill Hogarth Sec School, Park And Stouffville Hospital. Open Concept Functional Layout, Spacious Sunfilled Huge Eat In Kitchen With Quartz Countertop, Centre Island & Tile Backsplash, Interlock Backyard, Oak Stairs, Mainfloor Hardwood, Very Well Kept Gorgeous Only 6 Years House
Extras
Stainless Steel Appl: Fridge-2019, Stove, Dishwasher, Washer And Dryer, Exhau Fan, All Electrict Light Fixture, Ceiling Potlights, All Window Coverings.2 Remote Garage Control, Portable Fireplace - Excluded
Property Details
Facts for 102 Terry Fox Street, Markham
Status
Days on Market: 2
Last Status: Sold
Sold Date: Mar 13, 2019
Closed Date: Jun 28, 2019
Expiry Date: Jun 11, 2019
Sold Price: $782,500
Unavailable Date: Mar 13, 2019
Input Date: Mar 11, 2019
Property
Status: Sale
Property Type: Att/Row/Twnhouse
Style: 2-Storey
Size (sq ft): 1500
Area: Markham
Community: Cornell
Availability Date: 60-90
Inside
Bedrooms: 4
Bathrooms: 3
Kitchens: 1
Rooms: 8
Den/Family Room: Yes
Air Conditioning: Central Air
Fireplace: No
Washrooms: 3
Building
Basement: Full
Heat Type: Forced Air
Heat Source: Gas
Exterior: Brick
Water Supply: Municipal
Special Designation: Unknown
Parking
Driveway: Private
Garage Spaces: 1
Garage Type: Detached
Covered Parking Spaces: 1
Fees
Tax Year: 2019
Tax Legal Description: Pl 65M4306 Ptblk170 Rp 65R33637 Pts 29 & 30
Taxes: $3,910
Land
Cross Street: Ninth Line/Cornell P
Municipality District: Markham
Fronting On: West
Pool: None
Sewer: Sewers
Lot Depth: 104.99 Feet
Lot Frontage: 19.69 Feet
Rooms
Room details for 102 Terry Fox Street, Markham
| Type | Dimensions | Description |
|---|---|---|
| Dining Main | 4.55 x 3.25 | Hardwood Floor, Combined W/Great R |
| Great Rm Main | 4.15 x 4.73 | Hardwood Floor, Combined W/Dining |
| Breakfast Main | 4.52 x 6.09 | Porcelain Floor, W/O To Yard, Combined W/Kitchen |
| Kitchen Main | 4.98 x 6.09 | Porcelain Floor, Stainless Steel Ap |
| Master 2nd | 3.17 x 5.28 | Broadloom, 3 Pc Ensuite, W/I Closet |
| 2nd Br 2nd | 2.46 x 3.59 | Broadloom |
| 3rd Br 2nd | 2.77 x 3.06 | Broadloom |
| 4th Br 2nd | 3.39 x 3.43 | Broadloom |
| XXXXXXXX | XXX XX, XXXX |
XXXX XXX XXXX |
$XXX,XXX |
| XXX XX, XXXX |
XXXXXX XXX XXXX |
$XXX,XXX |
| XXXXXXXX XXXX | XXX XX, XXXX | $782,500 XXX XXXX |
| XXXXXXXX XXXXXX | XXX XX, XXXX | $749,000 XXX XXXX |

St Kateri Tekakwitha Catholic Elementary School
Elementary: CatholicReesor Park Public School
Elementary: PublicLittle Rouge Public School
Elementary: PublicGreensborough Public School
Elementary: PublicCornell Village Public School
Elementary: PublicBlack Walnut Public School
Elementary: PublicBill Hogarth Secondary School
Secondary: PublicMarkville Secondary School
Secondary: PublicMiddlefield Collegiate Institute
Secondary: PublicSt Brother André Catholic High School
Secondary: CatholicMarkham District High School
Secondary: PublicBur Oak Secondary School
Secondary: Public

