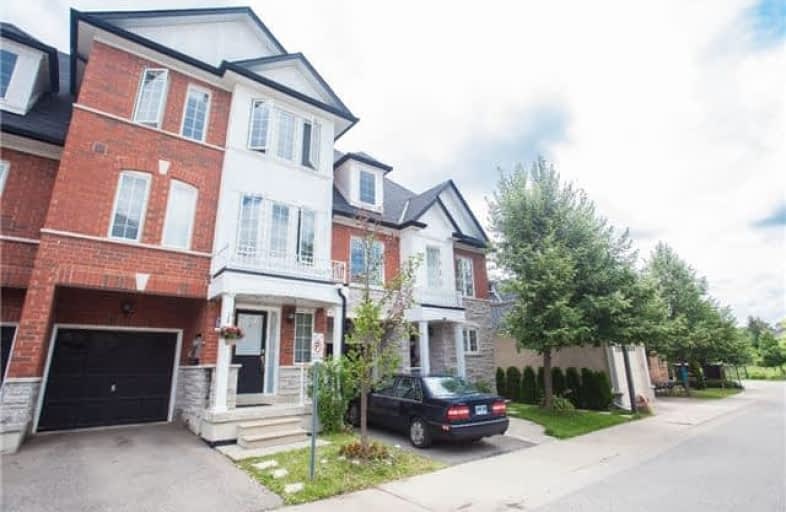Sold on Oct 04, 2018
Note: Property is not currently for sale or for rent.

-
Type: Att/Row/Twnhouse
-
Style: 3-Storey
-
Size: 1500 sqft
-
Lot Size: 19.69 x 73.62 Feet
-
Age: 6-15 years
-
Taxes: $3,631 per year
-
Days on Site: 41 Days
-
Added: Sep 07, 2019 (1 month on market)
-
Updated:
-
Last Checked: 3 months ago
-
MLS®#: N4228732
-
Listed By: Jdl realty inc., brokerage
Prime Location. 1900 Sq Ft Greenpark Townhome At A Private Courtyard In High Demand "Berczy" Community ** Top Ranked School Zone: Pierre E.Trudeau Hs *** Extra Large Eat-In Kitchen With Center Island And Walk-Out Balcony. Over 40 Pot Lights / Crown Moulding Throughout; Oak Staircase; Ground Floor Family Rm/Office With Walk Out Backyard. Mins To "Centennial"/ "Mount Joy" Go Train, Direct Bus To Scarb Town Center, School Bus Stop.
Extras
Professional Paint, Upgraded Stainless Steel Appliances. New Air Conditioner, Designer Light Fixtures And Custom Window Coverings. Freehold Town Home W/ Common Elements Fee $153 Per Month Includes Water, Snow Removal & Lawn Care.
Property Details
Facts for 103 Thoroughbred Way, Markham
Status
Days on Market: 41
Last Status: Sold
Sold Date: Oct 04, 2018
Closed Date: Oct 31, 2018
Expiry Date: Nov 30, 2018
Sold Price: $762,000
Unavailable Date: Oct 04, 2018
Input Date: Aug 24, 2018
Property
Status: Sale
Property Type: Att/Row/Twnhouse
Style: 3-Storey
Size (sq ft): 1500
Age: 6-15
Area: Markham
Community: Berczy
Availability Date: Imme
Inside
Bedrooms: 3
Bedrooms Plus: 1
Bathrooms: 4
Kitchens: 1
Rooms: 8
Den/Family Room: Yes
Air Conditioning: Central Air
Fireplace: No
Washrooms: 4
Building
Basement: Full
Heat Type: Forced Air
Heat Source: Gas
Exterior: Brick
Exterior: Stone
Water Supply: Municipal
Special Designation: Unknown
Parking
Driveway: Private
Garage Spaces: 1
Garage Type: Built-In
Covered Parking Spaces: 2
Total Parking Spaces: 2
Fees
Tax Year: 2018
Tax Legal Description: Pt Blk 73, Pl 65M3719, Pts 107 & 257, 65R2887
Taxes: $3,631
Land
Cross Street: Mccowan / Castlemore
Municipality District: Markham
Fronting On: East
Pool: None
Sewer: Sewers
Lot Depth: 73.62 Feet
Lot Frontage: 19.69 Feet
Rooms
Room details for 103 Thoroughbred Way, Markham
| Type | Dimensions | Description |
|---|---|---|
| Office Ground | 4.38 x 2.75 | W/O To Yard, 2 Pc Bath, Pot Lights |
| Living 2nd | 5.53 x 3.69 | Crown Moulding, Pot Lights, Combined W/Dining |
| Dining 2nd | 5.53 x 3.69 | Pot Lights, Crown Moulding, Combined W/Living |
| Kitchen 2nd | 3.77 x 2.75 | Stainless Steel Appl, Centre Island, Backsplash |
| Breakfast 2nd | 3.77 x 2.78 | W/O To Balcony, Pot Lights |
| Master 3rd | 4.60 x 4.07 | 4 Pc Ensuite, W/I Closet |
| 2nd Br 3rd | 3.06 x 2.75 | Closet, Closet Organizers |
| 3rd Br 3rd | 3.52 x 2.85 | Closet |
| XXXXXXXX | XXX XX, XXXX |
XXXX XXX XXXX |
$XXX,XXX |
| XXX XX, XXXX |
XXXXXX XXX XXXX |
$XXX,XXX | |
| XXXXXXXX | XXX XX, XXXX |
XXXXXXX XXX XXXX |
|
| XXX XX, XXXX |
XXXXXX XXX XXXX |
$XXX,XXX | |
| XXXXXXXX | XXX XX, XXXX |
XXXX XXX XXXX |
$XXX,XXX |
| XXX XX, XXXX |
XXXXXX XXX XXXX |
$XXX,XXX |
| XXXXXXXX XXXX | XXX XX, XXXX | $762,000 XXX XXXX |
| XXXXXXXX XXXXXX | XXX XX, XXXX | $789,000 XXX XXXX |
| XXXXXXXX XXXXXXX | XXX XX, XXXX | XXX XXXX |
| XXXXXXXX XXXXXX | XXX XX, XXXX | $829,000 XXX XXXX |
| XXXXXXXX XXXX | XXX XX, XXXX | $740,000 XXX XXXX |
| XXXXXXXX XXXXXX | XXX XX, XXXX | $649,000 XXX XXXX |

Fred Varley Public School
Elementary: PublicAll Saints Catholic Elementary School
Elementary: CatholicSan Lorenzo Ruiz Catholic Elementary School
Elementary: CatholicJohn McCrae Public School
Elementary: PublicCastlemore Elementary Public School
Elementary: PublicStonebridge Public School
Elementary: PublicMarkville Secondary School
Secondary: PublicSt Brother André Catholic High School
Secondary: CatholicBill Crothers Secondary School
Secondary: PublicMarkham District High School
Secondary: PublicBur Oak Secondary School
Secondary: PublicPierre Elliott Trudeau High School
Secondary: Public- 3 bath
- 3 bed
27 Water Street, Markham, Ontario • L3P 1N3 • Markham Village
- 4 bath
- 3 bed
14 Hyderabad Lane, Markham, Ontario • L6E 0T8 • Greensborough




