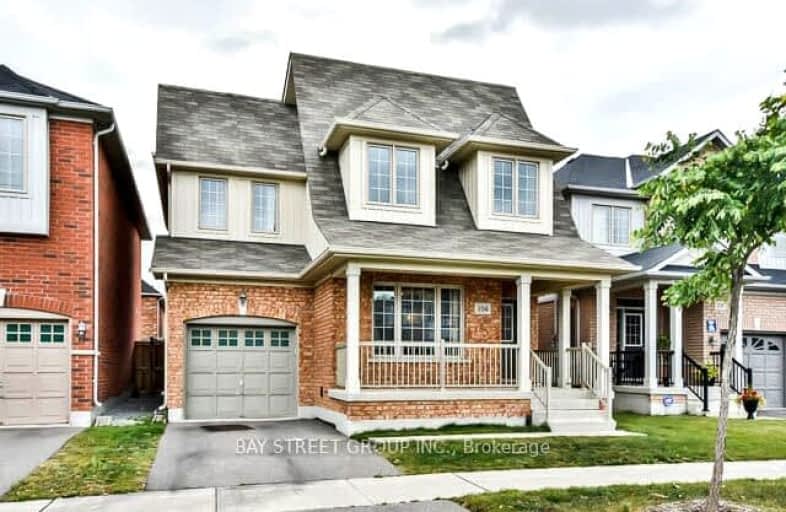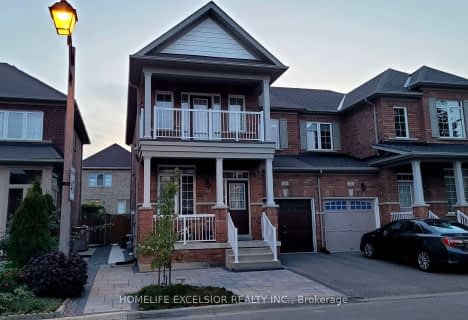Somewhat Walkable
- Some errands can be accomplished on foot.
58
/100
Good Transit
- Some errands can be accomplished by public transportation.
50
/100
Very Bikeable
- Most errands can be accomplished on bike.
71
/100

Wismer Public School
Elementary: Public
0.93 km
San Lorenzo Ruiz Catholic Elementary School
Elementary: Catholic
1.32 km
St Julia Billiart Catholic Elementary School
Elementary: Catholic
1.62 km
John McCrae Public School
Elementary: Public
1.28 km
Mount Joy Public School
Elementary: Public
1.24 km
Donald Cousens Public School
Elementary: Public
0.38 km
Bill Hogarth Secondary School
Secondary: Public
3.73 km
Markville Secondary School
Secondary: Public
3.51 km
St Brother André Catholic High School
Secondary: Catholic
1.86 km
Markham District High School
Secondary: Public
3.41 km
Bur Oak Secondary School
Secondary: Public
1.14 km
Pierre Elliott Trudeau High School
Secondary: Public
3.73 km
-
Reesor Park
ON 3.22km -
Centennial Park
330 Bullock Dr, Ontario 4.07km -
Monarch Park
Ontario 4.36km
-
TD Bank Financial Group
9870 Hwy 48 (Major Mackenzie Dr), Markham ON L6E 0H7 0.39km -
RBC Royal Bank
9428 Markham Rd (at Edward Jeffreys Ave.), Markham ON L6E 0N1 0.48km -
Scotiabank
1260 Castlemore Ave, Markham ON L6E 0H7 0.49km














