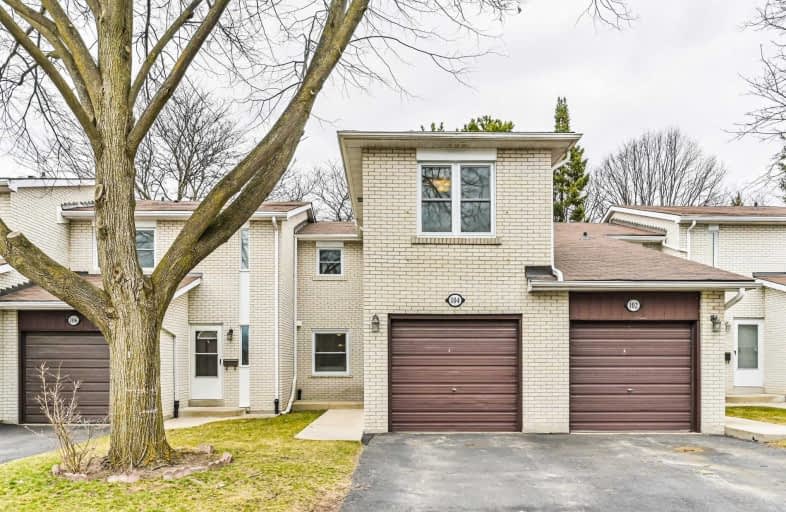Sold on Mar 27, 2021
Note: Property is not currently for sale or for rent.

-
Type: Condo Townhouse
-
Style: 2-Storey
-
Size: 1200 sqft
-
Pets: N
-
Age: No Data
-
Taxes: $2,909 per year
-
Maintenance Fees: 499.08 /mo
-
Days on Site: 2 Days
-
Added: Mar 25, 2021 (2 days on market)
-
Updated:
-
Last Checked: 2 months ago
-
MLS®#: N5167661
-
Listed By: Re/max west realty inc., brokerage
Location...Location...Location...One Of The Largest Layouts In The Complex*4Bed 3Washroom 2 Storey Condo Townhome*Open Concept Layout*Hardwood Flrs*Forced Air/Gas*White Kitchen Cabinets*Granite Kitchen Counter & Backsplash. Finished Basement With 3Pc, Laundry*Great Value For Prime Location. Short Distance To 407 & Other Amenities. Status Has Been Ordered
Extras
Includes Fridge, Stove, B/I Dishwasher. Washer & Dryer. All Existing Window Coverings. All Existing Light Fixtures.
Property Details
Facts for 104 Harris Way, Markham
Status
Days on Market: 2
Last Status: Sold
Sold Date: Mar 27, 2021
Closed Date: Jun 30, 2021
Expiry Date: Jul 31, 2021
Sold Price: $800,000
Unavailable Date: Mar 27, 2021
Input Date: Mar 25, 2021
Property
Status: Sale
Property Type: Condo Townhouse
Style: 2-Storey
Size (sq ft): 1200
Area: Markham
Community: Aileen-Willowbrook
Availability Date: 30-60,Tba
Inside
Bedrooms: 4
Bathrooms: 3
Kitchens: 1
Rooms: 7
Den/Family Room: Yes
Patio Terrace: None
Unit Exposure: South
Air Conditioning: Central Air
Fireplace: No
Ensuite Laundry: Yes
Washrooms: 3
Building
Stories: 1
Basement: Finished
Heat Type: Forced Air
Heat Source: Gas
Exterior: Brick
Special Designation: Unknown
Parking
Parking Included: No
Garage Type: Built-In
Parking Designation: Owned
Parking Features: Private
Covered Parking Spaces: 1
Total Parking Spaces: 2
Garage: 1
Locker
Locker: None
Fees
Tax Year: 2020
Taxes Included: No
Building Insurance Included: Yes
Cable Included: Yes
Central A/C Included: No
Common Elements Included: Yes
Heating Included: No
Hydro Included: No
Water Included: No
Taxes: $2,909
Highlights
Amenity: Bbqs Allowed
Amenity: Visitor Parking
Feature: Park
Land
Cross Street: Bayview & John St.
Municipality District: Markham
Condo
Condo Registry Office: YRCC
Condo Corp#: 279
Property Management: Johnsview Village, York Condominiums
Rooms
Room details for 104 Harris Way, Markham
| Type | Dimensions | Description |
|---|---|---|
| Living Main | 3.44 x 4.27 | Hardwood Floor, W/O To Yard, Open Concept |
| Dining Main | 2.35 x 3.05 | Hardwood Floor, Window, O/Looks Living |
| Kitchen Main | 4.39 x 2.23 | Hardwood Floor, Granite Counter, Backsplash |
| Breakfast Main | 4.39 x 2.23 | Hardwood Floor, Window, Combined W/Kitchen |
| Master 2nd | 3.05 x 5.06 | Broadloom, Closet, Window |
| 2nd Br 2nd | 3.05 x 4.21 | Broadloom, Window, Closet |
| 3rd Br 2nd | 2.68 x 3.05 | Broadloom, Closet, Window |
| 4th Br 2nd | 2.62 x 3.05 | Broadloom, W/I Closet, Window |
| Rec Bsmt | 3.47 x 8.96 | Linoleum, 3 Pc Bath, Open Concept |
| Laundry Bsmt | - | Linoleum, Window |
| XXXXXXXX | XXX XX, XXXX |
XXXX XXX XXXX |
$XXX,XXX |
| XXX XX, XXXX |
XXXXXX XXX XXXX |
$XXX,XXX |
| XXXXXXXX XXXX | XXX XX, XXXX | $800,000 XXX XXXX |
| XXXXXXXX XXXXXX | XXX XX, XXXX | $769,900 XXX XXXX |

St Rene Goupil-St Luke Catholic Elementary School
Elementary: CatholicJohnsview Village Public School
Elementary: PublicWillowbrook Public School
Elementary: PublicE J Sand Public School
Elementary: PublicBayview Glen Public School
Elementary: PublicHenderson Avenue Public School
Elementary: PublicAvondale Secondary Alternative School
Secondary: PublicSt. Joseph Morrow Park Catholic Secondary School
Secondary: CatholicThornlea Secondary School
Secondary: PublicBrebeuf College School
Secondary: CatholicThornhill Secondary School
Secondary: PublicSt Robert Catholic High School
Secondary: Catholic

