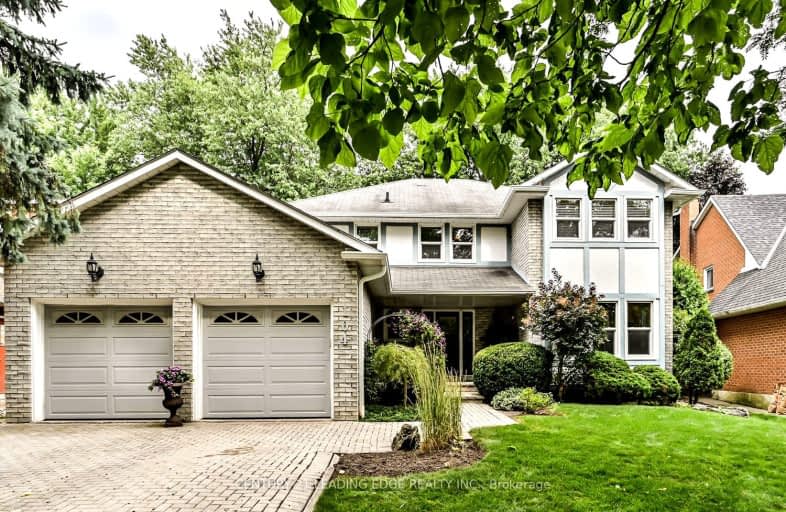Somewhat Walkable
- Some errands can be accomplished on foot.
Good Transit
- Some errands can be accomplished by public transportation.
Somewhat Bikeable
- Most errands require a car.

William Armstrong Public School
Elementary: PublicJames Robinson Public School
Elementary: PublicSir Richard W Scott Catholic Elementary School
Elementary: CatholicFranklin Street Public School
Elementary: PublicSt Joseph Catholic Elementary School
Elementary: CatholicReesor Park Public School
Elementary: PublicBill Hogarth Secondary School
Secondary: PublicFather Michael McGivney Catholic Academy High School
Secondary: CatholicMiddlefield Collegiate Institute
Secondary: PublicSt Brother André Catholic High School
Secondary: CatholicMarkham District High School
Secondary: PublicBur Oak Secondary School
Secondary: Public-
Centennial Park
330 Bullock Dr, Ontario 2.87km -
Toogood Pond
Carlton Rd (near Main St.), Unionville ON L3R 4J8 4.82km -
Briarwood Park
118 Briarwood Rd, Markham ON L3R 2X5 6.34km
-
CIBC
510 Copper Creek Dr (Donald Cousins Parkway), Markham ON L6B 0S1 3.08km -
BMO Bank of Montreal
9660 Markham Rd, Markham ON L6E 0H8 3.39km -
CIBC
9690 Hwy 48 N (at Bur Oak Ave.), Markham ON L6E 0H8 3.47km
- 3 bath
- 4 bed
- 2000 sqft
22 Captain Armstrong's Lane, Markham, Ontario • L3P 3C9 • Sherwood-Amberglen














