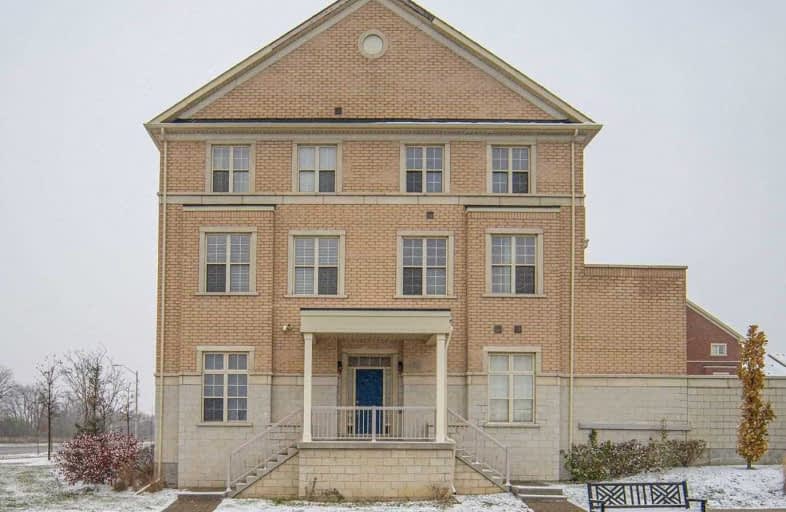Sold on Jan 16, 2020
Note: Property is not currently for sale or for rent.

-
Type: Att/Row/Twnhouse
-
Style: 3-Storey
-
Size: 2000 sqft
-
Lot Size: 22.01 x 111.81 Feet
-
Age: 6-15 years
-
Taxes: $4,451 per year
-
Days on Site: 2 Days
-
Added: Jan 14, 2020 (2 days on market)
-
Updated:
-
Last Checked: 3 months ago
-
MLS®#: N4667570
-
Listed By: Re/max crossroads realty inc., brokerage
Fantastic Opportunity For A Home & Business! Newer Townhome Boast A Privately Accessible Ground Floor Business Space & Upper Level Residence. Separate Working & Living Areas. Approx 2200Sf W/ Loads Of Natural Light. 3 Bedrooms And 4-Baths W/ Many Upgrades. Huge Kitchen W/ Stainless Appliances & Gas Stove. Spacious Bedrooms. Close To Amenities & Highway 404. Shops Nearby.
Extras
All Existing Appliances. All Electric Light Fixtures, Central Ac, Washer & Dryer. Balance Of Tarion Warranty. (Note: Google Maps Location Is Incorrect. Correct Location Is Northeast Corner Of Woodbine Ave And Cathedral High St.)
Property Details
Facts for 10427 Woodbine Avenue, Markham
Status
Days on Market: 2
Last Status: Sold
Sold Date: Jan 16, 2020
Closed Date: Apr 16, 2020
Expiry Date: Mar 15, 2020
Sold Price: $835,000
Unavailable Date: Jan 16, 2020
Input Date: Jan 14, 2020
Prior LSC: Sold
Property
Status: Sale
Property Type: Att/Row/Twnhouse
Style: 3-Storey
Size (sq ft): 2000
Age: 6-15
Area: Markham
Community: Cathedraltown
Availability Date: Tbd
Inside
Bedrooms: 3
Bathrooms: 4
Kitchens: 1
Rooms: 7
Den/Family Room: No
Air Conditioning: Central Air
Fireplace: Yes
Laundry Level: Main
Washrooms: 4
Utilities
Electricity: Yes
Gas: Yes
Cable: Yes
Telephone: Yes
Building
Basement: None
Heat Type: Forced Air
Heat Source: Gas
Exterior: Brick
Water Supply: Municipal
Special Designation: Unknown
Retirement: N
Parking
Driveway: Private
Garage Spaces: 1
Garage Type: Built-In
Covered Parking Spaces: 1
Total Parking Spaces: 2
Fees
Tax Year: 2019
Tax Legal Description: Plan 65M4314 Pt Blk 25 Rp 65R34187 Parts 42 And 43
Taxes: $4,451
Highlights
Feature: Clear View
Feature: Place Of Worship
Feature: Public Transit
Feature: School
Land
Cross Street: Woodbine Ave/Major M
Municipality District: Markham
Fronting On: East
Pool: None
Sewer: Sewers
Lot Depth: 111.81 Feet
Lot Frontage: 22.01 Feet
Lot Irregularities: Irregular
Rooms
Room details for 10427 Woodbine Avenue, Markham
| Type | Dimensions | Description |
|---|---|---|
| Office Main | 6.09 x 3.05 | Concrete Floor, 2 Pc Bath, Large Window |
| Living 2nd | 4.51 x 5.33 | Hardwood Floor, Fireplace, Large Window |
| Kitchen 2nd | 5.10 x 5.33 | Ceramic Floor, Breakfast Bar, Centre Island |
| Breakfast 2nd | 5.10 x 5.33 | Ceramic Floor, Sliding Doors, O/Looks Backyard |
| Master 3rd | 5.79 x 3.63 | 4 Pc Ensuite, W/I Closet, Balcony |
| 2nd Br 3rd | 3.00 x 2.56 | Broadloom, Closet, Large Window |
| 3rd Br 3rd | 3.73 x 2.68 | Broadloom, Closet, Large Window |
| XXXXXXXX | XXX XX, XXXX |
XXXX XXX XXXX |
$XXX,XXX |
| XXX XX, XXXX |
XXXXXX XXX XXXX |
$XXX,XXX | |
| XXXXXXXX | XXX XX, XXXX |
XXXXXXX XXX XXXX |
|
| XXX XX, XXXX |
XXXXXX XXX XXXX |
$XXX,XXX | |
| XXXXXXXX | XXX XX, XXXX |
XXXXXX XXX XXXX |
$X,XXX |
| XXX XX, XXXX |
XXXXXX XXX XXXX |
$X,XXX | |
| XXXXXXXX | XXX XX, XXXX |
XXXXXXX XXX XXXX |
|
| XXX XX, XXXX |
XXXXXX XXX XXXX |
$XXX,XXX | |
| XXXXXXXX | XXX XX, XXXX |
XXXXXXXX XXX XXXX |
|
| XXX XX, XXXX |
XXXXXX XXX XXXX |
$XXX,XXX |
| XXXXXXXX XXXX | XXX XX, XXXX | $835,000 XXX XXXX |
| XXXXXXXX XXXXXX | XXX XX, XXXX | $849,900 XXX XXXX |
| XXXXXXXX XXXXXXX | XXX XX, XXXX | XXX XXXX |
| XXXXXXXX XXXXXX | XXX XX, XXXX | $849,900 XXX XXXX |
| XXXXXXXX XXXXXX | XXX XX, XXXX | $2,200 XXX XXXX |
| XXXXXXXX XXXXXX | XXX XX, XXXX | $2,200 XXX XXXX |
| XXXXXXXX XXXXXXX | XXX XX, XXXX | XXX XXXX |
| XXXXXXXX XXXXXX | XXX XX, XXXX | $888,000 XXX XXXX |
| XXXXXXXX XXXXXXXX | XXX XX, XXXX | XXX XXXX |
| XXXXXXXX XXXXXX | XXX XX, XXXX | $899,000 XXX XXXX |

Ashton Meadows Public School
Elementary: PublicSt Monica Catholic Elementary School
Elementary: CatholicRedstone Public School
Elementary: PublicLincoln Alexander Public School
Elementary: PublicSir John A. Macdonald Public School
Elementary: PublicSir Wilfrid Laurier Public School
Elementary: PublicJean Vanier High School
Secondary: CatholicSt Augustine Catholic High School
Secondary: CatholicRichmond Green Secondary School
Secondary: PublicUnionville High School
Secondary: PublicBayview Secondary School
Secondary: PublicPierre Elliott Trudeau High School
Secondary: Public- 4 bath
- 3 bed
- 1500 sqft
63 Christephen Crescent, Richmond Hill, Ontario • L4S 2T8 • Rouge Woods
- 3 bath
- 3 bed
- 1500 sqft




