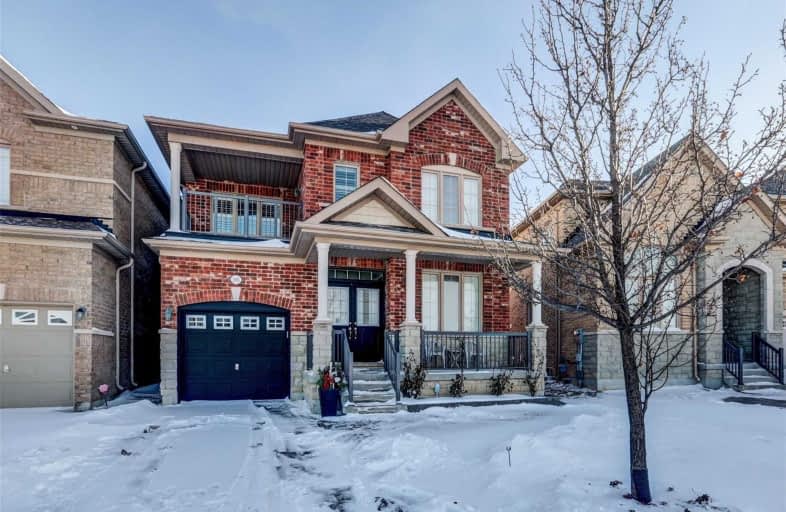Sold on Feb 03, 2019
Note: Property is not currently for sale or for rent.

-
Type: Detached
-
Style: 2-Storey
-
Size: 2000 sqft
-
Lot Size: 36 x 95 Feet
-
Age: No Data
-
Taxes: $4,623 per year
-
Days on Site: 10 Days
-
Added: Jan 24, 2019 (1 week on market)
-
Updated:
-
Last Checked: 2 months ago
-
MLS®#: N4344528
-
Listed By: Century 21 leading edge realty inc., brokerage
Prime Location With Unobstructed View Detached, Well Maintained And Upgraded With Gorgeous Hardwood Floors, Matching Oak Staircase With Wrought Iron Railings. Extended Upper Maple Cabinets With S/S Appliances, Ceramic Back Splash, Granite Counter Top, California Shutters, Fireplace, Pot Lights Throughout Main Floor, 9' Ceilings, Interlock Walk Way To The Back Yard. Interlocked Patio With Paragulla. Close To Shopping Centers And All Amenities.
Extras
S/S Fridge, Stove, Dishwasher, Washer And Dryer. All Electrical Fixtures, California Shutters, All Mirrors, Pot Lights, Cac, Garage Door Opener With Remote
Property Details
Facts for 105 Darren Hill Trail, Markham
Status
Days on Market: 10
Last Status: Sold
Sold Date: Feb 03, 2019
Closed Date: May 29, 2019
Expiry Date: Apr 24, 2019
Sold Price: $933,000
Unavailable Date: Feb 03, 2019
Input Date: Jan 24, 2019
Property
Status: Sale
Property Type: Detached
Style: 2-Storey
Size (sq ft): 2000
Area: Markham
Community: Greensborough
Availability Date: 60-90 Days
Inside
Bedrooms: 4
Bedrooms Plus: 1
Bathrooms: 4
Kitchens: 1
Rooms: 9
Den/Family Room: Yes
Air Conditioning: Central Air
Fireplace: Yes
Washrooms: 4
Building
Basement: Finished
Heat Type: Forced Air
Heat Source: Gas
Exterior: Brick
Exterior: Stone
Water Supply: Municipal
Special Designation: Unknown
Parking
Driveway: Private
Garage Spaces: 1
Garage Type: Attached
Covered Parking Spaces: 1
Fees
Tax Year: 2018
Tax Legal Description: Lot 3, Plan 65M4237
Taxes: $4,623
Land
Cross Street: Markham/Major Macken
Municipality District: Markham
Fronting On: South
Pool: None
Sewer: Sewers
Lot Depth: 95 Feet
Lot Frontage: 36 Feet
Additional Media
- Virtual Tour: https://imaginahome.com/WL/orders/gallery.html?id=754569533
Open House
Open House Date: 2019-02-03
Open House Start: 02:00:00
Open House Finished: 05:00:00
Rooms
Room details for 105 Darren Hill Trail, Markham
| Type | Dimensions | Description |
|---|---|---|
| Living Main | 4.02 x 6.14 | Combined W/Dining, Hardwood Floor, California Shutter |
| Dining Main | 4.02 x 6.14 | Combined W/Living, Hardwood Floor, California Shutter |
| Family Main | 3.65 x 5.42 | Open Concept, Hardwood Floor, Pot Lights |
| Kitchen Main | 3.65 x 2.86 | Stainless Steel Ap, Ceramic Floor, Pot Lights |
| Breakfast Main | 3.65 x 2.86 | W/O To Yard, Ceramic Back Splas, Pot Lights |
| Master 2nd | 3.45 x 5.25 | W/I Closet, Broadloom, California Shutter |
| 2nd Br 2nd | 3.25 x 3.13 | Closet, Broadloom, California Shutter |
| 3rd Br 2nd | 3.14 x 3.13 | Closet, Broadloom, California Shutter |
| 4th Br 2nd | 3.16 x 3.17 | Closet, Broadloom, Balcony |
| Rec Bsmt | 3.80 x 6.40 | Ensuite Bath, Laminate, Pot Lights |
| XXXXXXXX | XXX XX, XXXX |
XXXX XXX XXXX |
$XXX,XXX |
| XXX XX, XXXX |
XXXXXX XXX XXXX |
$XXX,XXX |
| XXXXXXXX XXXX | XXX XX, XXXX | $933,000 XXX XXXX |
| XXXXXXXX XXXXXX | XXX XX, XXXX | $799,000 XXX XXXX |

Greensborough Public School
Elementary: PublicWismer Public School
Elementary: PublicSam Chapman Public School
Elementary: PublicSt Julia Billiart Catholic Elementary School
Elementary: CatholicMount Joy Public School
Elementary: PublicDonald Cousens Public School
Elementary: PublicBill Hogarth Secondary School
Secondary: PublicStouffville District Secondary School
Secondary: PublicMarkville Secondary School
Secondary: PublicSt Brother André Catholic High School
Secondary: CatholicMarkham District High School
Secondary: PublicBur Oak Secondary School
Secondary: Public- 4 bath
- 4 bed
- 2000 sqft



