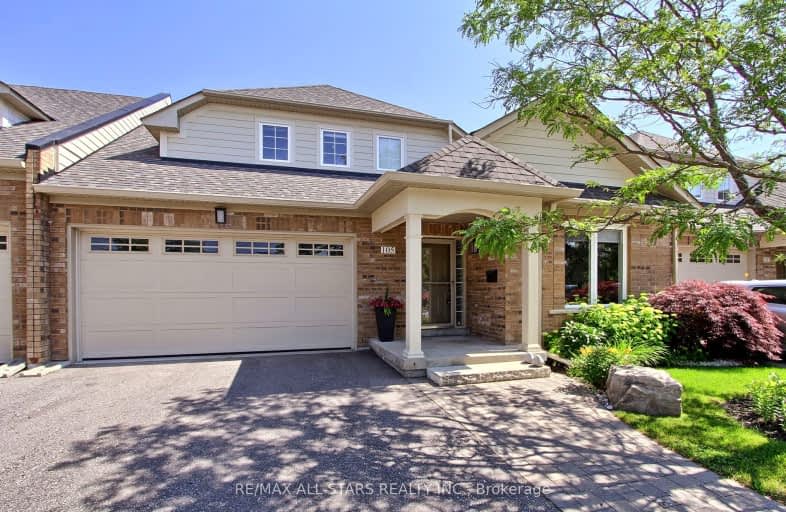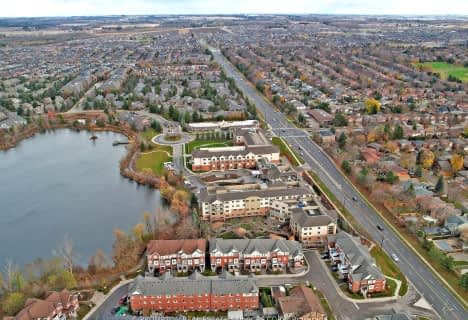Somewhat Walkable
- Some errands can be accomplished on foot.
57
/100
Some Transit
- Most errands require a car.
45
/100
Somewhat Bikeable
- Most errands require a car.
38
/100

E T Crowle Public School
Elementary: Public
0.95 km
St Kateri Tekakwitha Catholic Elementary School
Elementary: Catholic
0.96 km
Greensborough Public School
Elementary: Public
0.62 km
Sam Chapman Public School
Elementary: Public
1.17 km
St Julia Billiart Catholic Elementary School
Elementary: Catholic
0.51 km
Mount Joy Public School
Elementary: Public
0.71 km
Bill Hogarth Secondary School
Secondary: Public
1.81 km
Markville Secondary School
Secondary: Public
3.85 km
Middlefield Collegiate Institute
Secondary: Public
5.86 km
St Brother André Catholic High School
Secondary: Catholic
0.85 km
Markham District High School
Secondary: Public
2.04 km
Bur Oak Secondary School
Secondary: Public
2.19 km
-
Centennial Park
330 Bullock Dr, Ontario 4.26km -
Boxgrove Community Park
14th Ave. & Boxgrove By-Pass, Markham ON 4.39km -
Toogood Pond
Carlton Rd (near Main St.), Unionville ON L3R 4J8 5.91km
-
BMO Bank of Montreal
9660 Markham Rd, Markham ON L6E 0H8 1.24km -
CIBC
9690 Hwy 48 N (at Bur Oak Ave.), Markham ON L6E 0H8 1.28km -
RBC Royal Bank
9428 Markham Rd (at Edward Jeffreys Ave.), Markham ON L6E 0N1 1.84km





