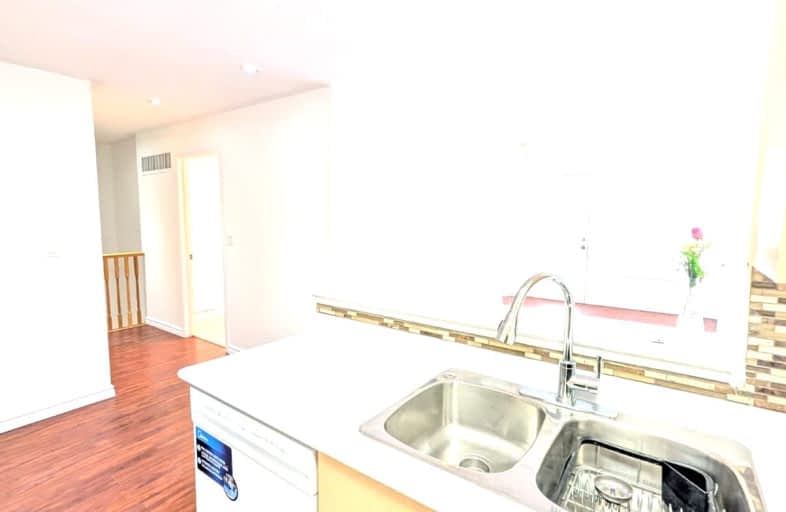Very Walkable
- Most errands can be accomplished on foot.
Good Transit
- Some errands can be accomplished by public transportation.
Bikeable
- Some errands can be accomplished on bike.

St Benedict Catholic Elementary School
Elementary: CatholicPort Royal Public School
Elementary: PublicMilliken Mills Public School
Elementary: PublicHighgate Public School
Elementary: PublicKennedy Public School
Elementary: PublicAldergrove Public School
Elementary: PublicMsgr Fraser College (Midland North)
Secondary: CatholicL'Amoreaux Collegiate Institute
Secondary: PublicMilliken Mills High School
Secondary: PublicDr Norman Bethune Collegiate Institute
Secondary: PublicMary Ward Catholic Secondary School
Secondary: CatholicBill Crothers Secondary School
Secondary: Public-
Goldhawk Park
295 Alton Towers Cir, Scarborough ON M1V 4P1 2.05km -
Huntsmill Park
Toronto ON 2.65km -
Highland Heights Park
30 Glendower Circt, Toronto ON M1T 2Z2 3.54km
-
Localcoin Bitcoin ATM - Michael's Convenience
7080 Warden Ave, Markham ON L3R 5Y2 1.92km -
TD Bank Financial Group
7080 Warden Ave, Markham ON L3R 5Y2 1.92km -
CIBC
3420 Finch Ave E (at Warden Ave.), Toronto ON M1W 2R6 3.5km
- 2 bath
- 3 bed
- 1200 sqft
06-30 Buddleswood Court, Toronto, Ontario • M1S 3M9 • Agincourt North



