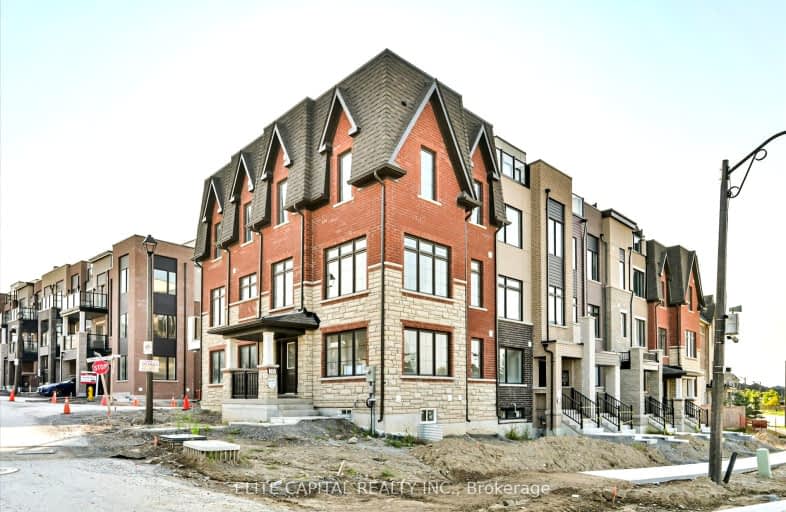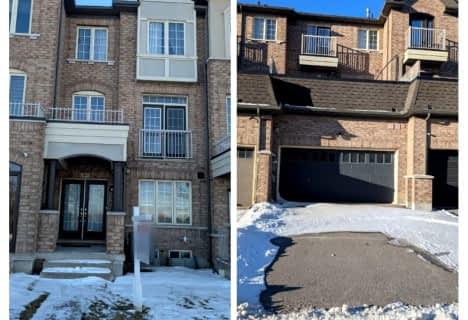
3D Walkthrough
Car-Dependent
- Most errands require a car.
44
/100
Some Transit
- Most errands require a car.
38
/100
Somewhat Bikeable
- Most errands require a car.
35
/100

St Matthew Catholic Elementary School
Elementary: Catholic
1.39 km
Unionville Public School
Elementary: Public
1.07 km
All Saints Catholic Elementary School
Elementary: Catholic
1.69 km
Parkview Public School
Elementary: Public
1.85 km
Beckett Farm Public School
Elementary: Public
0.72 km
William Berczy Public School
Elementary: Public
1.42 km
St Augustine Catholic High School
Secondary: Catholic
3.27 km
Markville Secondary School
Secondary: Public
2.44 km
Bill Crothers Secondary School
Secondary: Public
2.87 km
Unionville High School
Secondary: Public
3.11 km
Bur Oak Secondary School
Secondary: Public
3.55 km
Pierre Elliott Trudeau High School
Secondary: Public
0.84 km
-
Toogood Pond
Carlton Rd (near Main St.), Unionville ON L3R 4J8 1.45km -
Briarwood Park
118 Briarwood Rd, Markham ON L3R 2X5 1.66km -
Centennial Park
330 Bullock Dr, Ontario 2.62km
-
TD Bank Financial Group
9970 Kennedy Rd, Markham ON L6C 0M4 1.45km -
RBC Royal Bank
4261 Hwy 7 E (at Village Pkwy.), Markham ON L3R 9W6 2.89km -
BMO Bank of Montreal
710 Markland St (at Major Mackenzie Dr E), Markham ON L6C 0G6 4.45km






