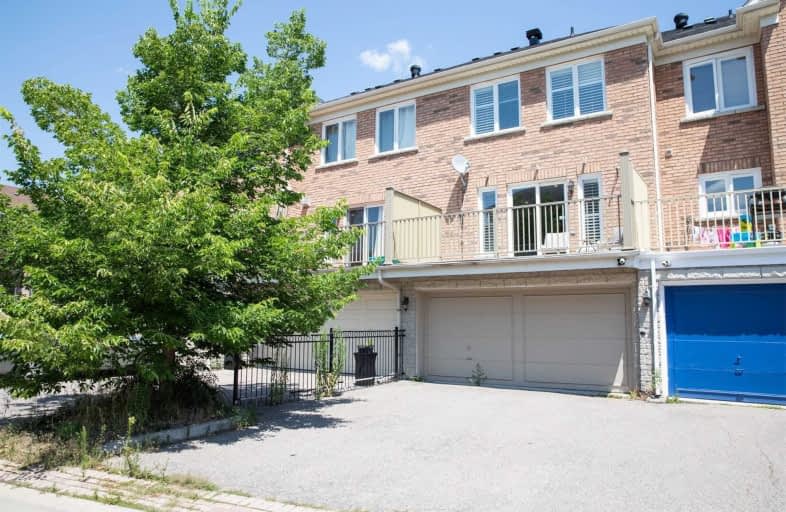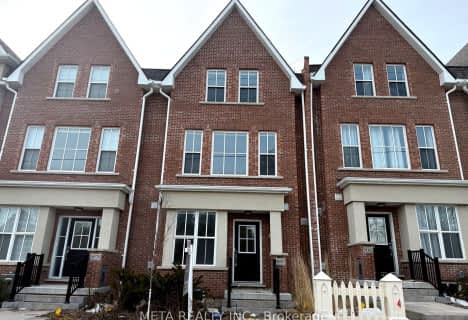
St Rene Goupil-St Luke Catholic Elementary School
Elementary: Catholic
1.92 km
Bayview Fairways Public School
Elementary: Public
2.56 km
Willowbrook Public School
Elementary: Public
1.55 km
Christ the King Catholic Elementary School
Elementary: Catholic
1.92 km
Adrienne Clarkson Public School
Elementary: Public
1.18 km
Doncrest Public School
Elementary: Public
1.48 km
Msgr Fraser College (Northeast)
Secondary: Catholic
4.32 km
Thornlea Secondary School
Secondary: Public
1.73 km
A Y Jackson Secondary School
Secondary: Public
4.39 km
Brebeuf College School
Secondary: Catholic
4.55 km
Thornhill Secondary School
Secondary: Public
4.28 km
St Robert Catholic High School
Secondary: Catholic
1.05 km










