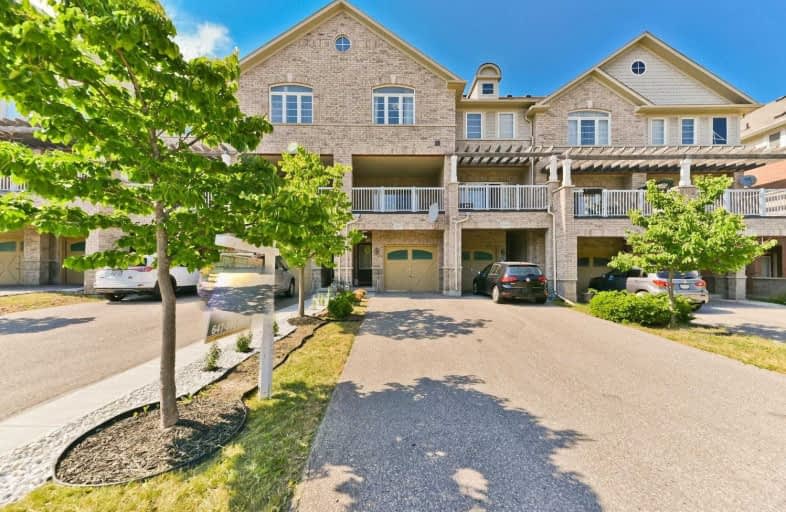Sold on Jun 24, 2020
Note: Property is not currently for sale or for rent.

-
Type: Att/Row/Twnhouse
-
Style: 3-Storey
-
Size: 1500 sqft
-
Lot Size: 15.04 x 0 Feet
-
Age: 6-15 years
-
Taxes: $3,396 per year
-
Days on Site: 2 Days
-
Added: Jun 22, 2020 (2 days on market)
-
Updated:
-
Last Checked: 3 months ago
-
MLS®#: N4802658
-
Listed By: Homelife/miracle realty ltd, brokerage
Absolutely Gorgeous Freehold Townhouse (@1800 Sq Ft) In High Demand Prestigious Wismer Neighborhood, Includes 4 Bedroom, 4 Washrooms, Brand New Floors & Professionally Freshly Painted. 9 Ft Ceiling On The Main Floor & Pot Lights. Modern Kitchen With Eat In & Backsplash. S/S Appliances. Covered Party Size Patio. Park 4 Car. Direct Access From Garage, Steps To Transit/Shopping Center.
Extras
S/S Fridge, Stove, Vent Hood, B/I Dishwasher, Washer & Dryer, All Window Coverings, Elf's, Central Air Conditioner, Gdo,
Property Details
Facts for 107 Chokecherry Crescent, Markham
Status
Days on Market: 2
Last Status: Sold
Sold Date: Jun 24, 2020
Closed Date: Aug 12, 2020
Expiry Date: Oct 21, 2020
Sold Price: $795,000
Unavailable Date: Jun 24, 2020
Input Date: Jun 22, 2020
Prior LSC: Listing with no contract changes
Property
Status: Sale
Property Type: Att/Row/Twnhouse
Style: 3-Storey
Size (sq ft): 1500
Age: 6-15
Area: Markham
Community: Wismer
Availability Date: Asap
Inside
Bedrooms: 4
Bathrooms: 4
Kitchens: 1
Rooms: 7
Den/Family Room: No
Air Conditioning: Central Air
Fireplace: No
Washrooms: 4
Utilities
Electricity: Yes
Gas: Yes
Cable: Available
Telephone: Available
Building
Basement: Unfinished
Heat Type: Forced Air
Heat Source: Gas
Exterior: Brick
Water Supply: Municipal
Special Designation: Unknown
Parking
Driveway: Private
Garage Spaces: 1
Garage Type: Attached
Covered Parking Spaces: 3
Total Parking Spaces: 4
Fees
Tax Year: 2019
Tax Legal Description: Pl 65M4193 Pt Blk 119 Rp 65R32833 Pt
Taxes: $3,396
Land
Cross Street: Mccowan / Bur Oak
Municipality District: Markham
Fronting On: South
Pool: None
Sewer: Sewers
Lot Frontage: 15.04 Feet
Additional Media
- Virtual Tour: https://www.tourbuzz.net/1628393?idx=1
Rooms
Room details for 107 Chokecherry Crescent, Markham
| Type | Dimensions | Description |
|---|---|---|
| Living Main | 4.39 x 6.39 | Laminate, Combined W/Dining |
| Dining Lower | 4.39 x 6.39 | Laminate, Combined W/Living |
| Kitchen Main | 3.66 x 4.39 | Backsplash, Eat-In Kitchen |
| 4th Br Ground | 3.06 x 4.39 | 3 Pc Ensuite, Laminate |
| Master Upper | 3.05 x 4.27 | 3 Pc Ensuite, Double Closet |
| 2nd Br Upper | 3.03 x 3.05 | Laminate, Closet |
| 3rd Br Upper | 2.80 x 3.05 | Laminate, 3 Pc Ensuite |
| XXXXXXXX | XXX XX, XXXX |
XXXX XXX XXXX |
$XXX,XXX |
| XXX XX, XXXX |
XXXXXX XXX XXXX |
$XXX,XXX | |
| XXXXXXXX | XXX XX, XXXX |
XXXXXXX XXX XXXX |
|
| XXX XX, XXXX |
XXXXXX XXX XXXX |
$XXX,XXX |
| XXXXXXXX XXXX | XXX XX, XXXX | $795,000 XXX XXXX |
| XXXXXXXX XXXXXX | XXX XX, XXXX | $799,800 XXX XXXX |
| XXXXXXXX XXXXXXX | XXX XX, XXXX | XXX XXXX |
| XXXXXXXX XXXXXX | XXX XX, XXXX | $799,000 XXX XXXX |

Fred Varley Public School
Elementary: PublicSan Lorenzo Ruiz Catholic Elementary School
Elementary: CatholicCentral Park Public School
Elementary: PublicJohn McCrae Public School
Elementary: PublicCastlemore Elementary Public School
Elementary: PublicStonebridge Public School
Elementary: PublicMarkville Secondary School
Secondary: PublicSt Brother André Catholic High School
Secondary: CatholicBill Crothers Secondary School
Secondary: PublicMarkham District High School
Secondary: PublicBur Oak Secondary School
Secondary: PublicPierre Elliott Trudeau High School
Secondary: Public

