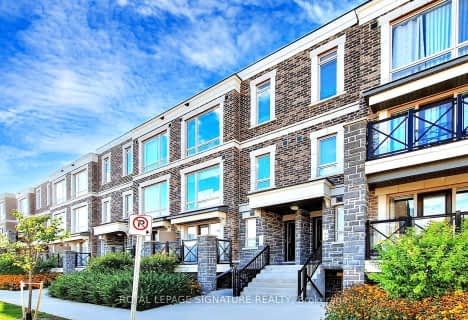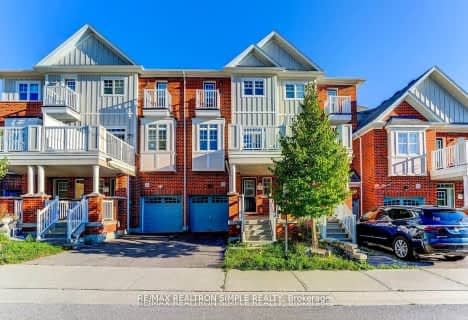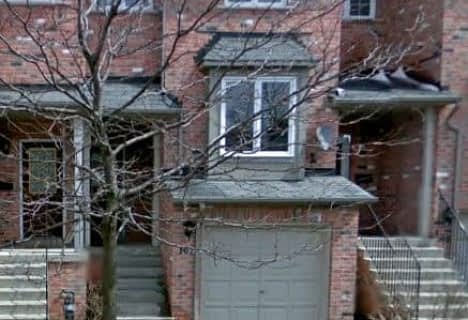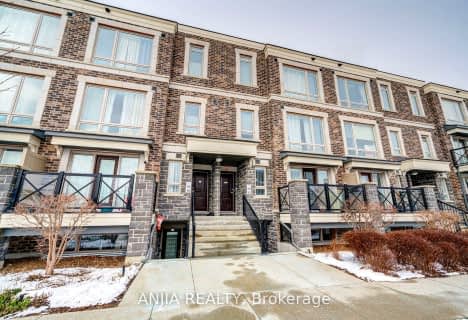Car-Dependent
- Almost all errands require a car.
23
/100
Some Transit
- Most errands require a car.
49
/100
Somewhat Bikeable
- Most errands require a car.
38
/100

William Armstrong Public School
Elementary: Public
1.83 km
Reesor Park Public School
Elementary: Public
1.86 km
Little Rouge Public School
Elementary: Public
2.39 km
Cornell Village Public School
Elementary: Public
1.43 km
Legacy Public School
Elementary: Public
2.17 km
Black Walnut Public School
Elementary: Public
1.32 km
Bill Hogarth Secondary School
Secondary: Public
1.35 km
Father Michael McGivney Catholic Academy High School
Secondary: Catholic
5.79 km
Middlefield Collegiate Institute
Secondary: Public
5.34 km
St Brother André Catholic High School
Secondary: Catholic
3.20 km
Markham District High School
Secondary: Public
2.31 km
Bur Oak Secondary School
Secondary: Public
4.83 km
-
Boxgrove Community Park
14th Ave. & Boxgrove By-Pass, Markham ON 2.2km -
Coppard Park
350 Highglen Ave, Markham ON L3S 3M2 5.55km -
Milliken Park
5555 Steeles Ave E (btwn McCowan & Middlefield Rd.), Scarborough ON M9L 1S7 7.05km
-
CIBC
510 Copper Creek Dr (Donald Cousins Parkway), Markham ON L6B 0S1 1.46km -
RBC Royal Bank
9428 Markham Rd (at Edward Jeffreys Ave.), Markham ON L6E 0N1 4.81km -
CIBC
8675 McCowan Rd (Bullock Dr), Markham ON L3P 4H1 5.09km







