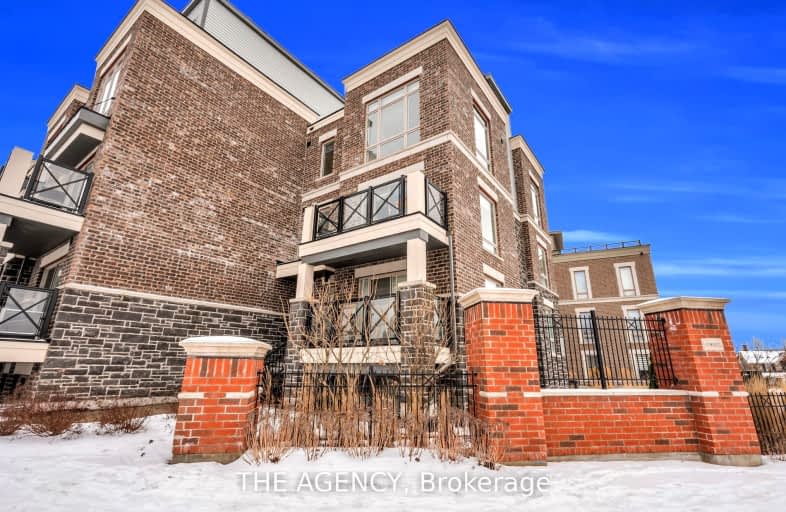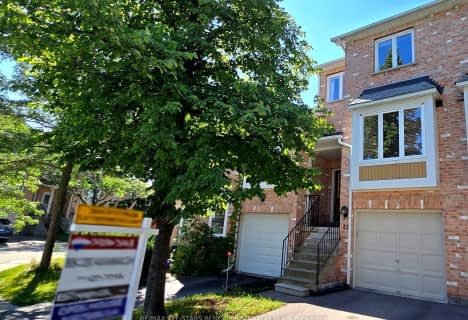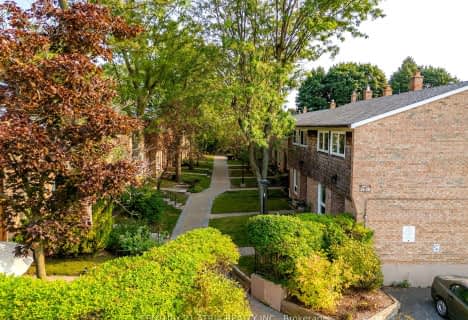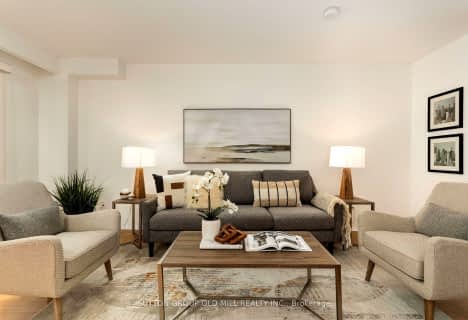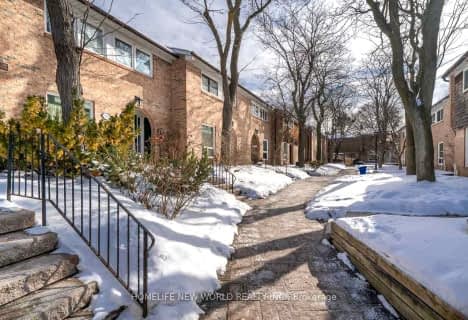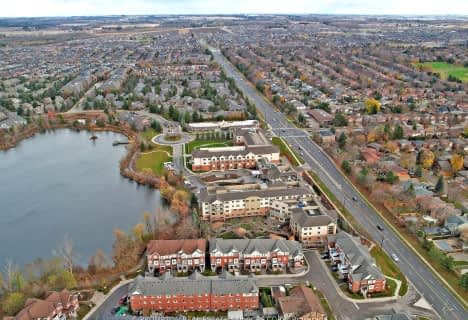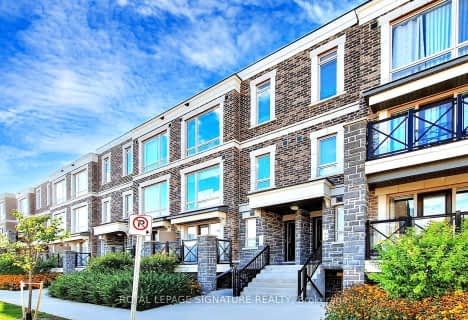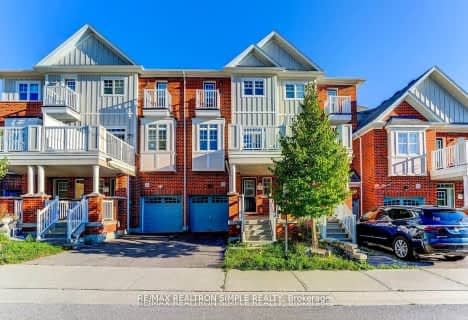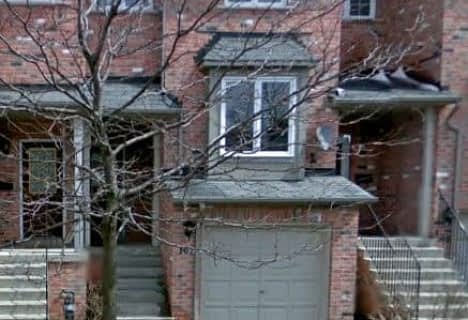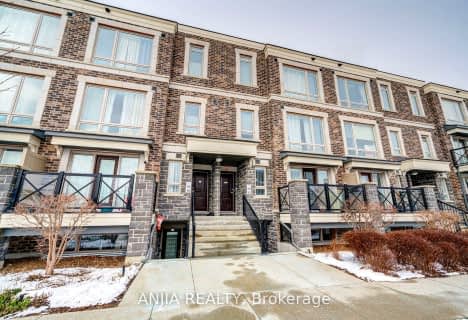Car-Dependent
- Almost all errands require a car.
Good Transit
- Some errands can be accomplished by public transportation.
Somewhat Bikeable
- Most errands require a car.

William Armstrong Public School
Elementary: PublicReesor Park Public School
Elementary: PublicCornell Village Public School
Elementary: PublicLegacy Public School
Elementary: PublicBlack Walnut Public School
Elementary: PublicDavid Suzuki Public School
Elementary: PublicBill Hogarth Secondary School
Secondary: PublicFather Michael McGivney Catholic Academy High School
Secondary: CatholicMiddlefield Collegiate Institute
Secondary: PublicSt Brother André Catholic High School
Secondary: CatholicMarkham District High School
Secondary: PublicBur Oak Secondary School
Secondary: Public-
Longo's Boxgrove
98 Copper Creek Drive, Markham 1.17km -
The Garden Basket
9271 Markham Road, Markham 3.23km -
M&M Food Market
9275 Markham Road, Markham 3.33km
-
LCBO
100 Copper Creek Drive, Markham 1.19km -
LCBO
219 Main Street North, Markham 2.76km -
The Beer Store
5804 Highway 7, Markham 3.08km
-
KitchenMate Staff Eatery
Markham Stouffville Hospital 381 Church Street Capital Planning and Projects Office A2212, Markham 0.63km -
Tim Hortons
381 Church Street, Markham 0.64km -
The Waiting Room Cafe
377 Church Street, Markham 0.72km
-
Tim Hortons
381 Church Street, Markham 0.64km -
Tim Hortons
6565 Highway 7, Markham 0.97km -
RESET COFFEE BAR
222 Copper Creek Drive, Markham 1.01km
-
Intergrand Financial Group Ltd
Canada 0.75km -
TD Canada Trust Branch and ATM
80 Copper Creek Drive, Markham 1.34km -
CIBC Branch (Cash at ATM only)
510 Copper Creek Drive, Markham 1.38km
-
Shell
7828 Ninth Line, Markham 1.96km -
Petro-Canada & Car Wash
9249 Ninth Line, Markham 2.26km -
Petro-Can
Markham 2.27km
-
Way2Health - Yoga & Ayurveda
Ashgrove Medical Center, 6633 Highway 7 Unit # 007, Markham 0.73km -
Tristhetrainer
32 Settlement Park Avenue, Markham 1.02km -
PUSH Markham
9 Wootten Way North, Markham 1.19km
-
Grand Cornell Park
26 Michelina Terrace, Markham 0.23km -
Shania Johnston Parkette
Markham 0.44km -
McCowan Freeman Park
Markham 0.45km
-
Cornell Library
3201 Bur Oak Avenue, Markham 0.64km -
Markham Lions Club Little Free Library
Markham 2.51km -
Markham Village Library
6031 Highway 7, Markham 2.54km
-
TrueNorth Medical Centre
381 Church Street, Markham 0.63km -
Hospital
381 Church Street, Markham 0.63km -
Speech Language Pathologist
Markham Stouffville Hospital, Markham 0.63km
-
Dale's Pharmacy
377 Church Street, Markham 0.73km -
Supercare Pharmacy Markham
6633 York Regional Road 7, Markham 0.75km -
Pharmasave - 2 Care Pharmacy
2-3028 Bur Oak Avenue, Markham 0.86km
-
Easton Plaza
Markham 0.89km -
Markham Mall
6545 Highway 7, Markham 1.05km -
Heritage Plaza
Markham 1.21km
-
Colonel Mustard's
6545 Highway 7, Markham 1.06km -
Southside Restaurant & Bar
6061 Highway 7, Markham 2.37km -
The Duchess Of Markham
53 Main Street North, Markham 2.61km
- 3 bath
- 4 bed
- 1400 sqft
04-116 Wales Avenue, Markham, Ontario • L3P 3K2 • Old Markham Village
