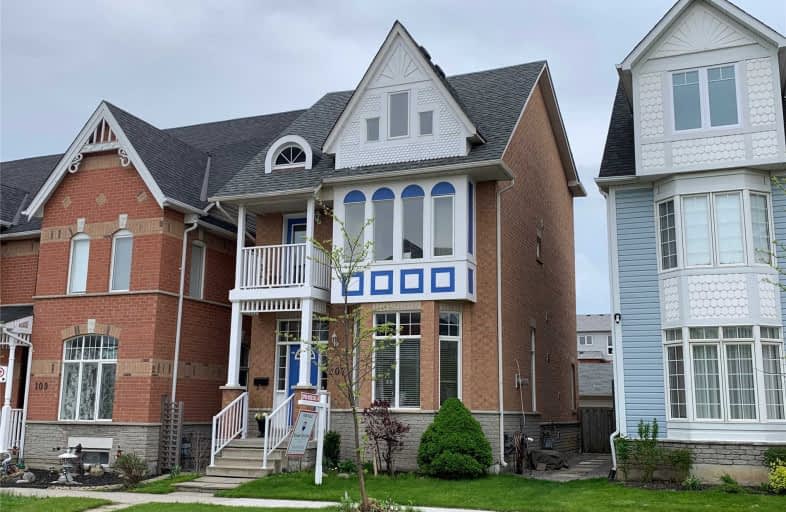Sold on Jun 11, 2019
Note: Property is not currently for sale or for rent.

-
Type: Detached
-
Style: 3-Storey
-
Size: 2000 sqft
-
Lot Size: 26.25 x 111.55 Feet
-
Age: No Data
-
Taxes: $4,212 per year
-
Days on Site: 11 Days
-
Added: Sep 07, 2019 (1 week on market)
-
Updated:
-
Last Checked: 2 months ago
-
MLS®#: N4470060
-
Listed By: Re/max prime properties, brokerage
Stunning Modern Detached Home In Cornell Village. You'll Be Awed By The Gleaming Hardwood On All Levels, The Soaring 10' Ceilings On The Main, And The Spectacular Views Of The Park. Lots Of Space To Live With Large Living & Family On Main, Plus Den With Balcony On 2nd Floor. Lots Of Space To Sleep With 4 Full Bedrooms Plus Den, And The Huge Master Suite Is To-Do-For! This House Is Its Own Brand Of Fabulousness.
Extras
Black Appliances: Stove, Fridge, B/I Dishwasher, Hood Fan, Front Load Washer And Dryer, All Window Blinds, Elf, And Bath Mirrors, Roof (2014), Regularly Maintained Furnace, Humidifier, Central Vac & Attachments, Gdo, Hot Water Tank (R).
Property Details
Facts for 107 The Meadows Avenue, Markham
Status
Days on Market: 11
Last Status: Sold
Sold Date: Jun 11, 2019
Closed Date: Jul 05, 2019
Expiry Date: Aug 24, 2019
Sold Price: $875,000
Unavailable Date: Jun 11, 2019
Input Date: May 31, 2019
Property
Status: Sale
Property Type: Detached
Style: 3-Storey
Size (sq ft): 2000
Area: Markham
Community: Cornell
Availability Date: 30-60/Tba
Inside
Bedrooms: 4
Bedrooms Plus: 1
Bathrooms: 3
Kitchens: 1
Rooms: 9
Den/Family Room: Yes
Air Conditioning: Central Air
Fireplace: Yes
Laundry Level: Main
Washrooms: 3
Building
Basement: Full
Basement 2: Unfinished
Heat Type: Forced Air
Heat Source: Gas
Exterior: Brick
Water Supply: Municipal
Special Designation: Unknown
Parking
Driveway: Available
Garage Spaces: 2
Garage Type: Detached
Covered Parking Spaces: 1
Total Parking Spaces: 3
Fees
Tax Year: 2018
Tax Legal Description: Plan 65M3203 Lot 1
Taxes: $4,212
Highlights
Feature: Fenced Yard
Feature: Hospital
Feature: Library
Feature: Park
Feature: Public Transit
Feature: Rec Centre
Land
Cross Street: Highway 7 & Ninth Li
Municipality District: Markham
Fronting On: South
Pool: None
Sewer: Sewers
Lot Depth: 111.55 Feet
Lot Frontage: 26.25 Feet
Additional Media
- Virtual Tour: http://www.winsold.com/tour/7218
Rooms
Room details for 107 The Meadows Avenue, Markham
| Type | Dimensions | Description |
|---|---|---|
| Living Main | 5.29 x 3.73 | Hardwood Floor, Fireplace, Bay Window |
| Family Main | 3.21 x 3.36 | Hardwood Floor, South View, Overlook Patio |
| Kitchen Main | 2.97 x 2.56 | Ceramic Floor, Breakfast Area, Ceiling Fan |
| Breakfast Main | 2.65 x 2.67 | W/O To Deck, Open Concept, Ceramic Floor |
| 2nd Br 2nd | 3.36 x 2.87 | South View, Hardwood Floor, Double Closet |
| 3rd Br 2nd | 4.38 x 2.93 | South View, Hardwood Floor, Double Closet |
| 4th Br 2nd | 3.94 x 3.02 | Hardwood Floor, Window, O/Looks Park |
| Den 2nd | 2.76 x 3.06 | W/O To Balcony, Hardwood Floor, O/Looks Park |
| Master 3rd | 4.38 x 5.89 | South View, Ensuite Bath, Vaulted Ceiling |
| XXXXXXXX | XXX XX, XXXX |
XXXX XXX XXXX |
$XXX,XXX |
| XXX XX, XXXX |
XXXXXX XXX XXXX |
$XXX,XXX | |
| XXXXXXXX | XXX XX, XXXX |
XXXXXXX XXX XXXX |
|
| XXX XX, XXXX |
XXXXXX XXX XXXX |
$XXX,XXX | |
| XXXXXXXX | XXX XX, XXXX |
XXXXXXX XXX XXXX |
|
| XXX XX, XXXX |
XXXXXX XXX XXXX |
$XXX,XXX | |
| XXXXXXXX | XXX XX, XXXX |
XXXXXXX XXX XXXX |
|
| XXX XX, XXXX |
XXXXXX XXX XXXX |
$XXX,XXX |
| XXXXXXXX XXXX | XXX XX, XXXX | $875,000 XXX XXXX |
| XXXXXXXX XXXXXX | XXX XX, XXXX | $878,000 XXX XXXX |
| XXXXXXXX XXXXXXX | XXX XX, XXXX | XXX XXXX |
| XXXXXXXX XXXXXX | XXX XX, XXXX | $899,000 XXX XXXX |
| XXXXXXXX XXXXXXX | XXX XX, XXXX | XXX XXXX |
| XXXXXXXX XXXXXX | XXX XX, XXXX | $942,000 XXX XXXX |
| XXXXXXXX XXXXXXX | XXX XX, XXXX | XXX XXXX |
| XXXXXXXX XXXXXX | XXX XX, XXXX | $967,000 XXX XXXX |

William Armstrong Public School
Elementary: PublicSt Kateri Tekakwitha Catholic Elementary School
Elementary: CatholicReesor Park Public School
Elementary: PublicLittle Rouge Public School
Elementary: PublicCornell Village Public School
Elementary: PublicBlack Walnut Public School
Elementary: PublicBill Hogarth Secondary School
Secondary: PublicMarkville Secondary School
Secondary: PublicMiddlefield Collegiate Institute
Secondary: PublicSt Brother André Catholic High School
Secondary: CatholicMarkham District High School
Secondary: PublicBur Oak Secondary School
Secondary: Public- 2 bath
- 4 bed
1 Station Street, Markham, Ontario • L3P 1Z5 • Old Markham Village
- 4 bath
- 4 bed
37 Fimco Crescent, Markham, Ontario • L6E 0R3 • Greensborough




