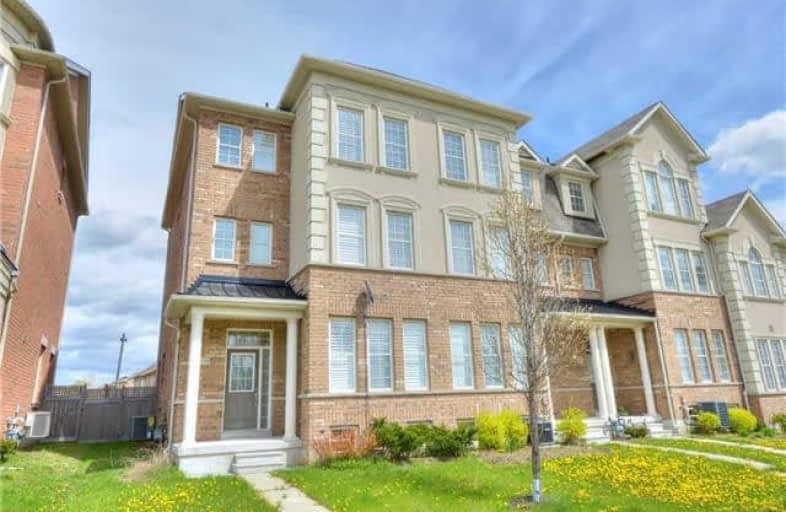Sold on Oct 25, 2017
Note: Property is not currently for sale or for rent.

-
Type: Att/Row/Twnhouse
-
Style: 3-Storey
-
Size: 2000 sqft
-
Lot Size: 25.76 x 95.29 Feet
-
Age: No Data
-
Taxes: $4,431 per year
-
Days on Site: 19 Days
-
Added: Sep 07, 2019 (2 weeks on market)
-
Updated:
-
Last Checked: 2 months ago
-
MLS®#: N3949325
-
Listed By: Living realty inc., brokerage
Gorgeous End Unit Town Home Full W/ Upgrades & Features.Upgraded 5 Beds + 5 Washrm Via Builder,3 Ensuites Include Double Master Rm Or One Use As 18Ft Family Rm.9Ft Ceiling On Main Flr.Hardwd Flr.Oak Staircase.Modern Kitchen W/ Quartz Counters,S/S App,Glass Backsplash,Eat In Kitchen.Large Balcony On 2nd Flr W/ French Dr.Patio Stone On Backyard & Extended Driveway Can Park 4 Cars.California Shutters Thru Out.Close To All Amenities.Must See.
Extras
S/S: Fridge, Stove, Dishwasher, Range Hood. Washer & Dryer, All Elfs, All California Shutters And Existing Window Coverings, Pot Lights, Alarm System, Cac. Garage Door Opener. Garage Direct Access To House. Excl: Water Softener.
Property Details
Facts for 10705 Woodbine Avenue, Markham
Status
Days on Market: 19
Last Status: Sold
Sold Date: Oct 25, 2017
Closed Date: Dec 18, 2017
Expiry Date: May 31, 2018
Sold Price: $940,000
Unavailable Date: Oct 25, 2017
Input Date: Oct 06, 2017
Property
Status: Sale
Property Type: Att/Row/Twnhouse
Style: 3-Storey
Size (sq ft): 2000
Area: Markham
Community: Victoria Square
Availability Date: 30/60/Tba
Inside
Bedrooms: 5
Bathrooms: 5
Kitchens: 1
Rooms: 9
Den/Family Room: Yes
Air Conditioning: Central Air
Fireplace: No
Laundry Level: Lower
Washrooms: 5
Building
Basement: Unfinished
Heat Type: Forced Air
Heat Source: Gas
Exterior: Brick
Water Supply: Municipal
Special Designation: Unknown
Retirement: N
Parking
Driveway: Private
Garage Spaces: 1
Garage Type: Attached
Covered Parking Spaces: 3
Total Parking Spaces: 4
Fees
Tax Year: 2016
Tax Legal Description: Pt Blk 18, Pl65M4183 Pts 46 & 47 65R32721
Taxes: $4,431
Highlights
Feature: Clear View
Feature: Fenced Yard
Feature: Park
Land
Cross Street: Elgin Mills & Woodbi
Municipality District: Markham
Fronting On: East
Pool: None
Sewer: Sewers
Lot Depth: 95.29 Feet
Lot Frontage: 25.76 Feet
Waterfront: None
Rooms
Room details for 10705 Woodbine Avenue, Markham
| Type | Dimensions | Description |
|---|---|---|
| Living Main | 3.05 x 5.49 | Hardwood Floor, Combined W/Dining, California Shutters |
| Dining Main | 3.05 x 5.49 | Hardwood Floor, Combined W/Living, Pot Lights |
| Kitchen Main | 2.16 x 3.54 | Ceramic Floor, Stainless Steel Appl, Led Lighting |
| Breakfast Main | 2.16 x 3.54 | Ceramic Floor, W/O To Garage, O/Looks Backyard |
| Master 2nd | 3.05 x 5.49 | 5 Pc Ensuite, W/I Closet, California Shutters |
| 2nd Br 2nd | 3.05 x 5.06 | 4 Pc Ensuite, W/O To Balcony, Large Closet |
| 3rd Br 3rd | 2.74 x 3.05 | 3 Pc Ensuite, Large Window, California Shutters |
| 4th Br 3rd | 2.44 x 2.77 | Broadloom, Large Closet, California Shutters |
| 5th Br 3rd | 2.44 x 3.96 | Broadloom, Large Closet, California Shutters |
| XXXXXXXX | XXX XX, XXXX |
XXXX XXX XXXX |
$XXX,XXX |
| XXX XX, XXXX |
XXXXXX XXX XXXX |
$XXX,XXX | |
| XXXXXXXX | XXX XX, XXXX |
XXXXXXX XXX XXXX |
|
| XXX XX, XXXX |
XXXXXX XXX XXXX |
$X,XXX,XXX | |
| XXXXXXXX | XXX XX, XXXX |
XXXXXXX XXX XXXX |
|
| XXX XX, XXXX |
XXXXXX XXX XXXX |
$X,XXX,XXX | |
| XXXXXXXX | XXX XX, XXXX |
XXXXXXX XXX XXXX |
|
| XXX XX, XXXX |
XXXXXX XXX XXXX |
$X,XXX,XXX |
| XXXXXXXX XXXX | XXX XX, XXXX | $940,000 XXX XXXX |
| XXXXXXXX XXXXXX | XXX XX, XXXX | $799,000 XXX XXXX |
| XXXXXXXX XXXXXXX | XXX XX, XXXX | XXX XXXX |
| XXXXXXXX XXXXXX | XXX XX, XXXX | $1,080,000 XXX XXXX |
| XXXXXXXX XXXXXXX | XXX XX, XXXX | XXX XXXX |
| XXXXXXXX XXXXXX | XXX XX, XXXX | $1,098,888 XXX XXXX |
| XXXXXXXX XXXXXXX | XXX XX, XXXX | XXX XXXX |
| XXXXXXXX XXXXXX | XXX XX, XXXX | $1,088,800 XXX XXXX |

Ashton Meadows Public School
Elementary: PublicSt Monica Catholic Elementary School
Elementary: CatholicRedstone Public School
Elementary: PublicLincoln Alexander Public School
Elementary: PublicSir John A. Macdonald Public School
Elementary: PublicSir Wilfrid Laurier Public School
Elementary: PublicJean Vanier High School
Secondary: CatholicSt Augustine Catholic High School
Secondary: CatholicRichmond Green Secondary School
Secondary: PublicUnionville High School
Secondary: PublicBayview Secondary School
Secondary: PublicPierre Elliott Trudeau High School
Secondary: Public

