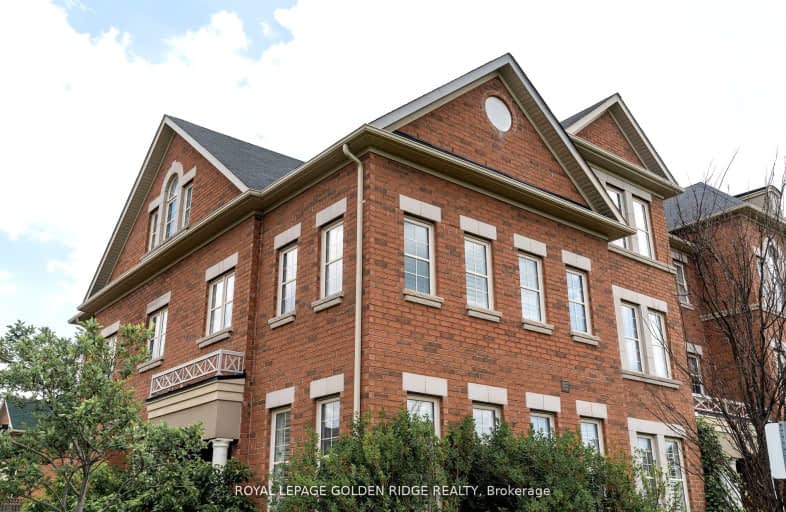Car-Dependent
- Most errands require a car.
36
/100
Some Transit
- Most errands require a car.
36
/100
Bikeable
- Some errands can be accomplished on bike.
53
/100

Ashton Meadows Public School
Elementary: Public
2.98 km
St Monica Catholic Elementary School
Elementary: Catholic
3.02 km
Redstone Public School
Elementary: Public
2.48 km
Lincoln Alexander Public School
Elementary: Public
2.41 km
Sir John A. Macdonald Public School
Elementary: Public
0.89 km
Sir Wilfrid Laurier Public School
Elementary: Public
0.92 km
Jean Vanier High School
Secondary: Catholic
4.04 km
St Augustine Catholic High School
Secondary: Catholic
2.79 km
Richmond Green Secondary School
Secondary: Public
2.26 km
Unionville High School
Secondary: Public
5.20 km
Bayview Secondary School
Secondary: Public
4.22 km
Pierre Elliott Trudeau High School
Secondary: Public
4.69 km
-
Local Park
3.12km -
Briarwood Park
118 Briarwood Rd, Markham ON L3R 2X5 4.15km -
Berczy Park
111 Glenbrook Dr, Markham ON L6C 2X2 5.26km
-
BMO Bank of Montreal
710 Markland St (at Major Mackenzie Dr E), Markham ON L6C 0G6 1.54km -
CIBC
9255 Woodbine Ave (at 16th Ave), Markham ON L6C 1Y9 3.42km -
TD Bank Financial Group
9970 Kennedy Rd, Markham ON L6C 0M4 4.12km


