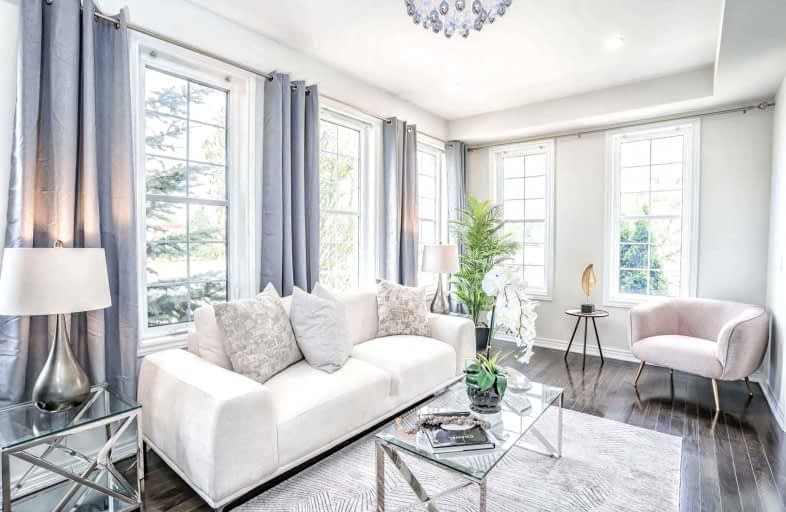Sold on Aug 03, 2022
Note: Property is not currently for sale or for rent.

-
Type: Att/Row/Twnhouse
-
Style: 3-Storey
-
Size: 2500 sqft
-
Lot Size: 27.11 x 90.06 Feet
-
Age: No Data
-
Taxes: $5,173 per year
-
Days on Site: 18 Days
-
Added: Jul 16, 2022 (2 weeks on market)
-
Updated:
-
Last Checked: 2 months ago
-
MLS®#: N5700298
-
Listed By: Re/max realtron realty inc., brokerage
Striking R-A-R-E Find 2,600 Sf 5 Bdrm 5 Bth End Unit Townhome Situated On A Premium 27.11' Wide Lot, Nestled In Sought After Victoria Square Community, 1 Min From Hwy 404! Mins To Costco & Plaza Anchored By 5 Major Banks! Spacious Main Flr Layout W Cascading Natural Sunlight From Multiple Windows In The Living Rm & Kitchen Areas! The Chef Inspired Custom Kitchen Features $$upgraded$$ Cabinet Organizers, Farmhouse Sink, Granite & S.S Tiled Backsplash, Glass Display Upper Cabinets W/ Led Lighting, Smooth Ceilings, Oversized Centre Island W/ An Expansive Sized Working Tempered Glass Counter Top! The 2nd Flr Consists Of 4 Sun Filled Bdrms! The Mstr Bdrm Has It's Own Spacious Balcony & 5 Pcs Ensuite! A Highly Desired Bonus 3rd Flr Loft W/ Private 5th Bdrm & Family Lounge Area! Elegant Stone Skirt Front W/ Double Layer Exterior Stone Window Sills & Header.
Extras
All Elf,"Samsung" Fridge.Freezer,D/W,"Frigidaire Electric 5 Burner Stove,"Emeet" Range,Upgraded Exterior Pot Lighting,Lawn Sprinkler System,Double Dr Entry W/ Cast Iron Glass Inserts.Furnace, Ac,F/L Washer/Dryer, Gdo, X2 Filtered Water Taps
Property Details
Facts for 10733 Woodbine Avenue, Markham
Status
Days on Market: 18
Last Status: Sold
Sold Date: Aug 03, 2022
Closed Date: Oct 28, 2022
Expiry Date: Dec 31, 2022
Sold Price: $1,418,000
Unavailable Date: Aug 03, 2022
Input Date: Jul 18, 2022
Prior LSC: Sold
Property
Status: Sale
Property Type: Att/Row/Twnhouse
Style: 3-Storey
Size (sq ft): 2500
Area: Markham
Community: Victoria Square
Availability Date: Tba
Inside
Bedrooms: 5
Bathrooms: 5
Kitchens: 1
Kitchens Plus: 1
Rooms: 9
Den/Family Room: Yes
Air Conditioning: Central Air
Fireplace: Yes
Laundry Level: Lower
Washrooms: 5
Building
Basement: Finished
Heat Type: Forced Air
Heat Source: Gas
Exterior: Brick
Exterior: Stone
Water Supply: Municipal
Special Designation: Unknown
Parking
Driveway: Private
Garage Spaces: 1
Garage Type: Attached
Covered Parking Spaces: 2
Total Parking Spaces: 3
Fees
Tax Year: 2022
Tax Legal Description: Plan Blk15 Pl65M4183 Pt22, 65R-32721
Taxes: $5,173
Highlights
Feature: Fenced Yard
Feature: Park
Feature: Public Transit
Feature: School
Feature: School Bus Route
Land
Cross Street: Woodbine By Pass/Elg
Municipality District: Markham
Fronting On: South
Pool: None
Sewer: Sewers
Lot Depth: 90.06 Feet
Lot Frontage: 27.11 Feet
Zoning: Single Family Re
Rooms
Room details for 10733 Woodbine Avenue, Markham
| Type | Dimensions | Description |
|---|---|---|
| Foyer Main | 1.67 x 2.94 | Open Concept, Double Doors, Hardwood Floor |
| Living Main | 2.91 x 5.46 | Irregular Rm, Large Window, Hardwood Floor |
| Kitchen Main | 3.12 x 5.09 | Combined W/Dining, Open Concept, Hardwood Floor |
| Dining Main | 2.61 x 5.08 | Combined W/Kitchen, Fireplace, Hardwood Floor |
| Prim Bdrm 2nd | 2.95 x 6.52 | 5 Pc Ensuite, W/O To Balcony, W/I Closet |
| 2nd Br 2nd | 2.46 x 2.93 | Large Closet, Large Window, Hardwood Floor |
| 3rd Br 2nd | 2.55 x 2.61 | Large Closet, Large Window, Hardwood Floor |
| 4th Br 2nd | 2.61 x 3.25 | Large Closet, Large Window, Hardwood Floor |
| Loft 3rd | 2.61 x 2.98 | 4 Pc Bath, Combined W/Sitting, Hardwood Floor |
| 5th Br 3rd | 2.93 x 5.99 | Closet Organizers, W/I Closet, Hardwood Floor |
| Rec Bsmt | 2.78 x 5.31 | Combined W/Workshop, Pot Lights, Laminate |
| Workshop Bsmt | 2.31 x 5.34 | 3 Pc Bath, Pantry, Laminate |
| XXXXXXXX | XXX XX, XXXX |
XXXXXXX XXX XXXX |
|
| XXX XX, XXXX |
XXXXXX XXX XXXX |
$X,XXX | |
| XXXXXXXX | XXX XX, XXXX |
XXXX XXX XXXX |
$X,XXX,XXX |
| XXX XX, XXXX |
XXXXXX XXX XXXX |
$X,XXX,XXX | |
| XXXXXXXX | XXX XX, XXXX |
XXXXXXX XXX XXXX |
|
| XXX XX, XXXX |
XXXXXX XXX XXXX |
$X,XXX,XXX | |
| XXXXXXXX | XXX XX, XXXX |
XXXXXXX XXX XXXX |
|
| XXX XX, XXXX |
XXXXXX XXX XXXX |
$X,XXX,XXX | |
| XXXXXXXX | XXX XX, XXXX |
XXXXXXX XXX XXXX |
|
| XXX XX, XXXX |
XXXXXX XXX XXXX |
$X,XXX,XXX |
| XXXXXXXX XXXXXXX | XXX XX, XXXX | XXX XXXX |
| XXXXXXXX XXXXXX | XXX XX, XXXX | $3,950 XXX XXXX |
| XXXXXXXX XXXX | XXX XX, XXXX | $1,418,000 XXX XXXX |
| XXXXXXXX XXXXXX | XXX XX, XXXX | $1,488,000 XXX XXXX |
| XXXXXXXX XXXXXXX | XXX XX, XXXX | XXX XXXX |
| XXXXXXXX XXXXXX | XXX XX, XXXX | $1,499,800 XXX XXXX |
| XXXXXXXX XXXXXXX | XXX XX, XXXX | XXX XXXX |
| XXXXXXXX XXXXXX | XXX XX, XXXX | $1,600,000 XXX XXXX |
| XXXXXXXX XXXXXXX | XXX XX, XXXX | XXX XXXX |
| XXXXXXXX XXXXXX | XXX XX, XXXX | $1,288,800 XXX XXXX |

Our Lady Help of Christians Catholic Elementary School
Elementary: CatholicRedstone Public School
Elementary: PublicLincoln Alexander Public School
Elementary: PublicSilver Stream Public School
Elementary: PublicSir John A. Macdonald Public School
Elementary: PublicSir Wilfrid Laurier Public School
Elementary: PublicJean Vanier High School
Secondary: CatholicSt Augustine Catholic High School
Secondary: CatholicRichmond Green Secondary School
Secondary: PublicUnionville High School
Secondary: PublicRichmond Hill High School
Secondary: PublicBayview Secondary School
Secondary: Public

