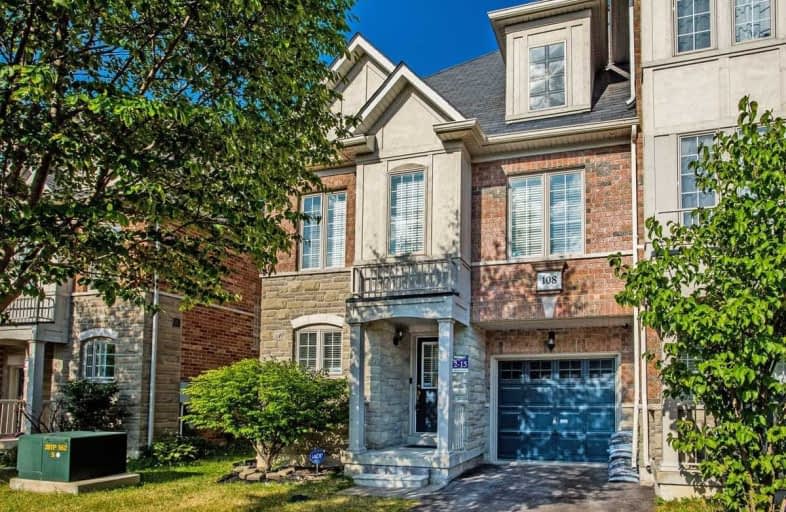
Fred Varley Public School
Elementary: Public
0.84 km
All Saints Catholic Elementary School
Elementary: Catholic
1.11 km
San Lorenzo Ruiz Catholic Elementary School
Elementary: Catholic
0.88 km
John McCrae Public School
Elementary: Public
0.77 km
Castlemore Elementary Public School
Elementary: Public
0.82 km
Stonebridge Public School
Elementary: Public
0.68 km
Markville Secondary School
Secondary: Public
2.16 km
St Brother André Catholic High School
Secondary: Catholic
2.80 km
Bill Crothers Secondary School
Secondary: Public
4.45 km
Markham District High School
Secondary: Public
3.87 km
Bur Oak Secondary School
Secondary: Public
1.20 km
Pierre Elliott Trudeau High School
Secondary: Public
1.74 km










