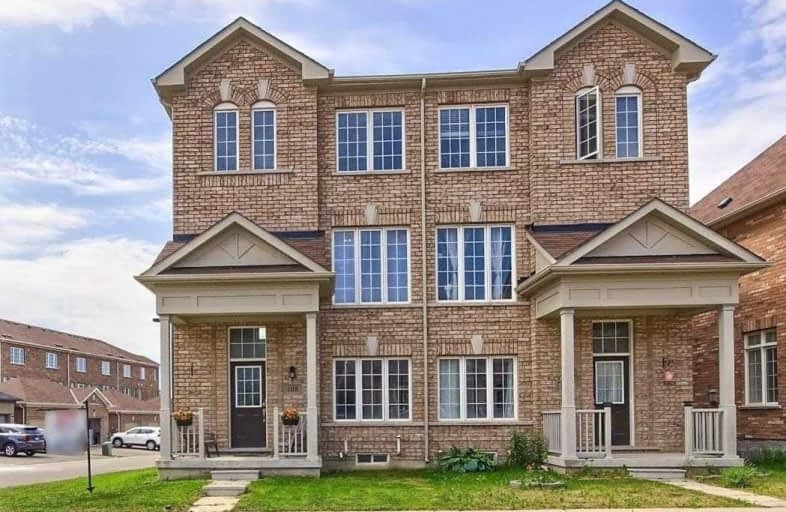Sold on Jul 12, 2021
Note: Property is not currently for sale or for rent.

-
Type: Semi-Detached
-
Style: 3-Storey
-
Size: 2000 sqft
-
Lot Size: 31.79 x 92.2 Feet
-
Age: 6-15 years
-
Taxes: $4,146 per year
-
Days on Site: 6 Days
-
Added: Jul 06, 2021 (6 days on market)
-
Updated:
-
Last Checked: 2 months ago
-
MLS®#: N5296705
-
Listed By: Royal lepage estate realty, brokerage
Welcome To Beautiful Cornell, Stunning 5 Bedroom, 6 Yr New Corner Lot, Freshly Painted, Full Brick, Attached Garage, 9' Ceilings On Main Floor, Full-Length Windows Allow For Ample Natural Sunlight, Separate Entrance Via Main Floor Opens Into In-Law Suite, Potential Rental, Or Can Be Used As Office Space Or Bedroom, Newly Built School, Community Centre, Hospital, Shopping, Highway, All Within Close Proximity
Extras
All Elf's, Fridge, Stove, Dishwasher, Washer & Dryer, Bathroom Mirrors, New Laminate On Main Floor & 3rd Floor, A/C(O), Furnace(O), Hot Water Tank(R)
Property Details
Facts for 108 Pearl Lake Road, Markham
Status
Days on Market: 6
Last Status: Sold
Sold Date: Jul 12, 2021
Closed Date: Aug 26, 2021
Expiry Date: Oct 06, 2021
Sold Price: $1,080,000
Unavailable Date: Jul 12, 2021
Input Date: Jul 06, 2021
Prior LSC: Listing with no contract changes
Property
Status: Sale
Property Type: Semi-Detached
Style: 3-Storey
Size (sq ft): 2000
Age: 6-15
Area: Markham
Community: Cornell
Availability Date: Tbd
Inside
Bedrooms: 5
Bathrooms: 4
Kitchens: 1
Rooms: 11
Den/Family Room: Yes
Air Conditioning: Central Air
Fireplace: No
Laundry Level: Main
Washrooms: 4
Building
Basement: Unfinished
Heat Type: Forced Air
Heat Source: Gas
Exterior: Brick
Water Supply: Municipal
Special Designation: Unknown
Parking
Driveway: Private
Garage Spaces: 1
Garage Type: Attached
Covered Parking Spaces: 1
Total Parking Spaces: 2
Fees
Tax Year: 2021
Tax Legal Description: Pt Lot 46, Plan 65M4354, Pt 4, Pl 65R355
Taxes: $4,146
Highlights
Feature: Clear View
Feature: Hospital
Feature: Library
Feature: Park
Feature: Rec Centre
Feature: School
Land
Cross Street: Hwy 7 & Donald Couse
Municipality District: Markham
Fronting On: South
Pool: None
Sewer: Sewers
Lot Depth: 92.2 Feet
Lot Frontage: 31.79 Feet
Additional Media
- Virtual Tour: https://tours.panapix.com/idx/926373
Rooms
Room details for 108 Pearl Lake Road, Markham
| Type | Dimensions | Description |
|---|---|---|
| Living 2nd | 3.11 x 6.46 | Combined W/Dining, Large Window, Hardwood Floor |
| Dining 2nd | 3.11 x 6.46 | Combined W/Living, Large Window, Hardwood Floor |
| Kitchen 2nd | 2.13 x 3.66 | Stainless Steel Appl, Open Concept, O/Looks Family |
| Family 2nd | 3.05 x 5.49 | Open Concept, Large Window, Hardwood Floor |
| Breakfast 2nd | 2.29 x 2.74 | Balcony, Open Concept, O/Looks Backyard |
| Master 3rd | 3.65 x 3.96 | W/I Closet, 3 Pc Ensuite, Large Window |
| 2nd Br 3rd | 3.04 x 2.74 | Broadloom, Closet, Large Window |
| 3rd Br 3rd | 3.35 x 2.43 | Broadloom, Closet, Large Window |
| 4th Br 3rd | 3.23 x 2.43 | Broadloom, Closet, Window |
| 5th Br Main | 3.04 x 4.82 | Broadloom, Large Closet, Large Window |
| Laundry Main | 1.77 x 2.89 | Laundry Sink, W/O To Garage, Separate Rm |
| XXXXXXXX | XXX XX, XXXX |
XXXX XXX XXXX |
$X,XXX,XXX |
| XXX XX, XXXX |
XXXXXX XXX XXXX |
$XXX,XXX | |
| XXXXXXXX | XXX XX, XXXX |
XXXXXXX XXX XXXX |
|
| XXX XX, XXXX |
XXXXXX XXX XXXX |
$X,XXX,XXX | |
| XXXXXXXX | XXX XX, XXXX |
XXXX XXX XXXX |
$XXX,XXX |
| XXX XX, XXXX |
XXXXXX XXX XXXX |
$XXX,XXX |
| XXXXXXXX XXXX | XXX XX, XXXX | $1,080,000 XXX XXXX |
| XXXXXXXX XXXXXX | XXX XX, XXXX | $899,900 XXX XXXX |
| XXXXXXXX XXXXXXX | XXX XX, XXXX | XXX XXXX |
| XXXXXXXX XXXXXX | XXX XX, XXXX | $1,150,000 XXX XXXX |
| XXXXXXXX XXXX | XXX XX, XXXX | $980,000 XXX XXXX |
| XXXXXXXX XXXXXX | XXX XX, XXXX | $929,000 XXX XXXX |

William Armstrong Public School
Elementary: PublicReesor Park Public School
Elementary: PublicLittle Rouge Public School
Elementary: PublicCornell Village Public School
Elementary: PublicLegacy Public School
Elementary: PublicBlack Walnut Public School
Elementary: PublicBill Hogarth Secondary School
Secondary: PublicFather Michael McGivney Catholic Academy High School
Secondary: CatholicMiddlefield Collegiate Institute
Secondary: PublicSt Brother André Catholic High School
Secondary: CatholicMarkham District High School
Secondary: PublicBur Oak Secondary School
Secondary: Public

