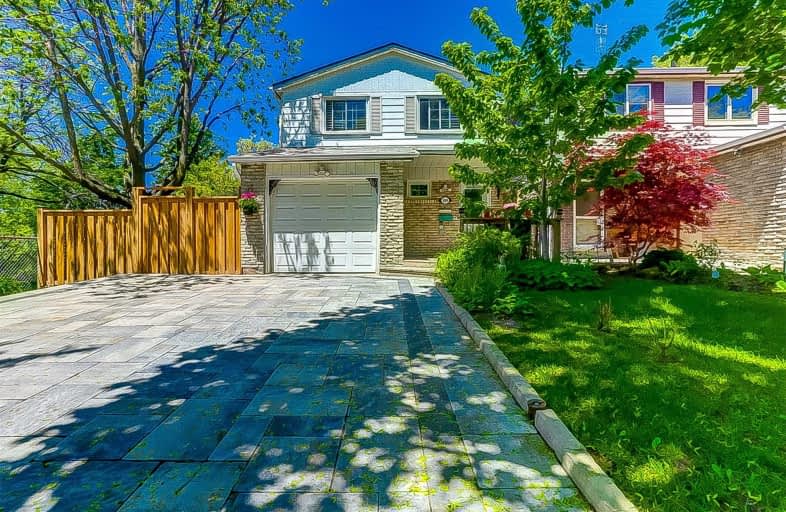Sold on Jun 14, 2019
Note: Property is not currently for sale or for rent.

-
Type: Link
-
Style: 2-Storey
-
Lot Size: 26.23 x 135.32 Feet
-
Age: No Data
-
Taxes: $4,846 per year
-
Days on Site: 7 Days
-
Added: Sep 07, 2019 (1 week on market)
-
Updated:
-
Last Checked: 2 months ago
-
MLS®#: N4477468
-
Listed By: Re/max realtron realty inc., brokerage
This Beautiful House Has 4 Bedrooms And 3 Bathrooms Siding Onto Park. New Hardwood Floors And New Led Spotlights Throughout, California Shutters, Granite Counter-Top, Stainless Appliances, Breakfast Area Walkout To Side Garden/Park, Bright View And Sun-Filled, Master Bedroom Ensuite, 3Pc Bathroom In The Bsmt, All Inside Doors Replaced, New Paint, Smooth Ceiling, Front And Back Interlocking, Family Room W/O To Patio, New Fence Etc, Friendly Neighbourhood.
Extras
Close To German Mills Ps, St Michael's Catholic Academy And St. Robert's Catholic High School, Hwys 404 & 407, Park, Trail, Yrt. Fridge, Stove, Dishwasher, Washer, Dryer, All Elfs, Water Purifier Buyout, Microwave, All Window Coverings Etc.
Property Details
Facts for 109 Donnamora Crescent, Markham
Status
Days on Market: 7
Last Status: Sold
Sold Date: Jun 14, 2019
Closed Date: Aug 09, 2019
Expiry Date: Oct 01, 2019
Sold Price: $880,000
Unavailable Date: Jun 14, 2019
Input Date: Jun 07, 2019
Property
Status: Sale
Property Type: Link
Style: 2-Storey
Area: Markham
Community: German Mills
Availability Date: 30/60/Tba
Inside
Bedrooms: 4
Bathrooms: 4
Kitchens: 1
Rooms: 7
Den/Family Room: Yes
Air Conditioning: Central Air
Fireplace: No
Washrooms: 4
Building
Basement: Finished
Heat Type: Forced Air
Heat Source: Gas
Exterior: Alum Siding
Exterior: Brick
Water Supply: Municipal
Special Designation: Unknown
Parking
Driveway: Available
Garage Spaces: 1
Garage Type: Built-In
Covered Parking Spaces: 3
Total Parking Spaces: 4
Fees
Tax Year: 2019
Tax Legal Description: Pt Lot 22 Plan M1411 Part 1 66R6696
Taxes: $4,846
Land
Cross Street: Don Mills And John
Municipality District: Markham
Fronting On: North
Pool: None
Sewer: Sewers
Lot Depth: 135.32 Feet
Lot Frontage: 26.23 Feet
Additional Media
- Virtual Tour: https://tours.hgrealstudio.com/idx/289641
Rooms
Room details for 109 Donnamora Crescent, Markham
| Type | Dimensions | Description |
|---|---|---|
| Living Main | 3.50 x 5.30 | Combined W/Dining, Hardwood Floor, W/O To Patio |
| Dining Main | 2.60 x 3.40 | Combined W/Living, Hardwood Floor, California Shutters |
| Kitchen Main | 2.60 x 4.50 | Breakfast Area, Custom Counter, W/O To Deck |
| Master 2nd | 3.44 x 4.81 | 4 Pc Ensuite, Hardwood Floor, Window |
| 2nd Br 2nd | 2.94 x 3.10 | Hardwood Floor, W/I Closet, Window |
| 3rd Br 2nd | 2.93 x 4.45 | Hardwood Floor, W/I Closet, Window |
| 4th Br 2nd | 3.51 x 3.49 | Hardwood Floor, W/I Closet, West View |
| Great Rm Bsmt | 3.45 x 5.35 | Laminate, 3 Pc Bath |
| XXXXXXXX | XXX XX, XXXX |
XXXX XXX XXXX |
$XXX,XXX |
| XXX XX, XXXX |
XXXXXX XXX XXXX |
$XXX,XXX |
| XXXXXXXX XXXX | XXX XX, XXXX | $880,000 XXX XXXX |
| XXXXXXXX XXXXXX | XXX XX, XXXX | $869,000 XXX XXXX |

Holy Redeemer Catholic School
Elementary: CatholicSt Rene Goupil-St Luke Catholic Elementary School
Elementary: CatholicBayview Fairways Public School
Elementary: PublicGerman Mills Public School
Elementary: PublicSt Michael Catholic Academy
Elementary: CatholicCliffwood Public School
Elementary: PublicMsgr Fraser College (Northeast)
Secondary: CatholicSt. Joseph Morrow Park Catholic Secondary School
Secondary: CatholicThornlea Secondary School
Secondary: PublicA Y Jackson Secondary School
Secondary: PublicBrebeuf College School
Secondary: CatholicSt Robert Catholic High School
Secondary: Catholic

